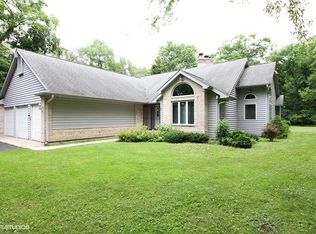Closed
$255,000
26015 Streit Rd, Harvard, IL 60033
3beds
1,380sqft
Single Family Residence
Built in 1950
1.5 Acres Lot
$287,300 Zestimate®
$185/sqft
$2,037 Estimated rent
Home value
$287,300
$247,000 - $328,000
$2,037/mo
Zestimate® history
Loading...
Owner options
Explore your selling options
What's special
Bring your ideas and make this charming 3-bedroom walkout ranch your dream home! With solid bones and nestled on over an acre of land, this property offers endless countryside views and abundant natural light through windows that seamlessly bring the outside in. The cozy fireplace adds warmth and character, making it perfect for gathering with family and friends. The outbuilding (33x23), complete with a wood-burning stove and electric, offers a versatile space for a workshop, hobby area, or extra storage. You'll also find a shed for added convenience. Towering, mature oak trees and a large yard provide an ideal setting for outdoor activities or simply enjoying the peaceful surroundings. This unincorporated property is perfect for those looking to keep horses or chickens and embrace country living. Located just minutes from downtown Harvard, Woodstock, and Lake Geneva, with easy access to the Metra for a convenient commute to Chicago, this home offers rural charm with city accessibility. Property is being sold as is, so bring your vision and make this gem your dream home! Don't miss this rare opportunity!
Zillow last checked: 8 hours ago
Listing updated: December 09, 2024 at 12:10am
Listing courtesy of:
Amber Cawley 847-293-4782,
@properties Christie's International Real Estate
Bought with:
Sait Hernandez
eXp Realty
Source: MRED as distributed by MLS GRID,MLS#: 12187209
Facts & features
Interior
Bedrooms & bathrooms
- Bedrooms: 3
- Bathrooms: 1
- Full bathrooms: 1
Primary bedroom
- Features: Flooring (Hardwood)
- Level: Main
- Area: 165 Square Feet
- Dimensions: 15X11
Bedroom 2
- Features: Flooring (Hardwood)
- Level: Main
- Area: 110 Square Feet
- Dimensions: 11X10
Bedroom 3
- Features: Flooring (Ceramic Tile)
- Level: Basement
- Area: 144 Square Feet
- Dimensions: 12X12
Dining room
- Features: Flooring (Hardwood)
- Level: Main
- Area: 143 Square Feet
- Dimensions: 13X11
Kitchen
- Features: Kitchen (Eating Area-Table Space), Flooring (Vinyl)
- Level: Main
- Area: 198 Square Feet
- Dimensions: 18X11
Laundry
- Features: Flooring (Ceramic Tile)
- Level: Basement
- Area: 90 Square Feet
- Dimensions: 10X9
Living room
- Features: Flooring (Hardwood)
- Level: Main
- Area: 176 Square Feet
- Dimensions: 16X11
Other
- Features: Flooring (Ceramic Tile)
- Level: Basement
- Area: 90 Square Feet
- Dimensions: 10X9
Recreation room
- Features: Flooring (Ceramic Tile)
- Level: Basement
- Area: 616 Square Feet
- Dimensions: 28X22
Storage
- Features: Flooring (Ceramic Tile)
- Level: Basement
- Area: 184 Square Feet
- Dimensions: 23X8
Other
- Features: Flooring (Ceramic Tile)
- Level: Basement
- Area: 100 Square Feet
- Dimensions: 10X10
Heating
- Oil, Baseboard
Cooling
- Wall Unit(s)
Appliances
- Included: Range, Refrigerator, Cooktop
Features
- 1st Floor Bedroom, 1st Floor Full Bath
- Flooring: Hardwood
- Basement: Finished,Full,Walk-Out Access
- Number of fireplaces: 2
- Fireplace features: Wood Burning, Living Room
Interior area
- Total structure area: 2,760
- Total interior livable area: 1,380 sqft
- Finished area below ground: 1,380
Property
Parking
- Total spaces: 5
- Parking features: Asphalt, Garage Door Opener, On Site, Garage Owned, Attached, Garage
- Attached garage spaces: 5
- Has uncovered spaces: Yes
Accessibility
- Accessibility features: No Disability Access
Features
- Stories: 1
Lot
- Size: 1.50 Acres
- Dimensions: 213X267X211X267
Details
- Additional structures: Barn(s), Shed(s)
- Parcel number: 0618100001
- Special conditions: None
- Other equipment: Ceiling Fan(s)
Construction
Type & style
- Home type: SingleFamily
- Architectural style: Ranch
- Property subtype: Single Family Residence
Materials
- Vinyl Siding
- Roof: Asphalt
Condition
- New construction: No
- Year built: 1950
Utilities & green energy
- Sewer: Septic Tank
- Water: Well
Community & neighborhood
Security
- Security features: Carbon Monoxide Detector(s)
Community
- Community features: Street Paved
Location
- Region: Harvard
Other
Other facts
- Listing terms: Conventional
- Ownership: Fee Simple
Price history
| Date | Event | Price |
|---|---|---|
| 12/6/2024 | Sold | $255,000+2.4%$185/sqft |
Source: | ||
| 11/7/2024 | Contingent | $249,000$180/sqft |
Source: | ||
| 11/4/2024 | Price change | $249,000-9.5%$180/sqft |
Source: | ||
| 10/17/2024 | Listed for sale | $275,000$199/sqft |
Source: | ||
Public tax history
| Year | Property taxes | Tax assessment |
|---|---|---|
| 2024 | $4,080 +1.7% | $64,912 +8.4% |
| 2023 | $4,011 +8.9% | $59,887 +15.2% |
| 2022 | $3,685 +3.3% | $51,981 +5.8% |
Find assessor info on the county website
Neighborhood: 60033
Nearby schools
GreatSchools rating
- 2/10Crosby Elementary SchoolGrades: K-3Distance: 4.5 mi
- 3/10Harvard Jr High SchoolGrades: 6-8Distance: 6 mi
- 2/10Harvard High SchoolGrades: 9-12Distance: 5.7 mi
Schools provided by the listing agent
- District: 50
Source: MRED as distributed by MLS GRID. This data may not be complete. We recommend contacting the local school district to confirm school assignments for this home.
Get pre-qualified for a loan
At Zillow Home Loans, we can pre-qualify you in as little as 5 minutes with no impact to your credit score.An equal housing lender. NMLS #10287.
