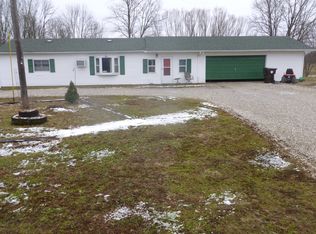You Won't Want To Miss This 3 Bedroom-2 Bath Ranch on 1.99 Acres -Just 5 Minutes East of Canton! Firepl Sunken 23 x 15' Living Rm, Appl Eat-in Kitchen w/Breakfast Bar (Whirlpool Dishwasher, Tappan Gas Stove, Frigidaire Refrigerator, Maytag Washer) & Informal Dining+Slider Patio Door to Deck & Great Country View; 15 x 12 Master Bedrm w/Private BA; 2nd Bath w/1 pc molded Tub & Shower; MF Laundry Closet off Ktchn; Plastered Walls & ceilings; Unlimited Potential in the Full, Unfinished Walk-out Basement w/ 8' ceilings, Storage Galore, Storm Shelter, window A/C+stove, Frig & Freezer; (All Appl Stay But Not Warranted); 200 Amp Breaker Box; 24 x 24 Att Gar+24 x 24 Detached Gar; (Taxes without Senior Freeze w/ Owner Occupied & Homestead Exemption only =$3,768.52); Please Remove shoes or Wear Booties at Showing; If You Love Fresh Country Atmosphere, Watching Wildlife, & Privacy - You'll Love & Appreciate This Home & Location! Make An Appointment today To Consider This Property Your New Home!
This property is off market, which means it's not currently listed for sale or rent on Zillow. This may be different from what's available on other websites or public sources.

