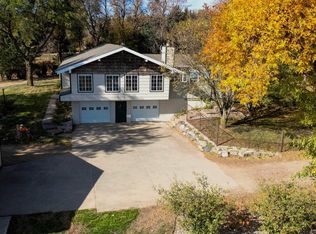TWO HOMES FOR THE PRICE OF ONE...Literally! Sitting On 5+ ACRES, Pure Serenity Is What You Will Find When Previewing This Unique "Double Ranch" Home!!! Complete With Attached Guest House, This Home Has EVERYTHING.....TIMES TWO! Two Double Garages, Two Master Bed & Baths, Two Kitchens & Two Main Floor Laundry Rooms! Words Truly Cannot Describe How You Can Use This Home! New Flooring & Carpet, Fresh Paint, Updated Fixtures, Newer Heat Pump & AC, Plus A Lot More. All You Have To Do Is Move In! Hurry And Schedule A Showing Today With Your Local Realtor Before It's Too Late.
This property is off market, which means it's not currently listed for sale or rent on Zillow. This may be different from what's available on other websites or public sources.

