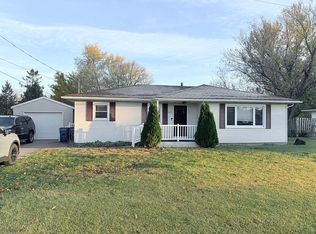Closed
Street View
$260,000
26012 Territorial Rd, Le Claire, IA 52753
4beds
1,056sqft
Single Family Residence
Built in 1974
1 Acres Lot
$264,900 Zestimate®
$246/sqft
$1,912 Estimated rent
Home value
$264,900
$252,000 - $278,000
$1,912/mo
Zestimate® history
Loading...
Owner options
Explore your selling options
What's special
Welcome to your own private country oasis in LeClaire, Iowa, where breathtaking sunsets are yours to enjoy every evening! This charming ranch-style home sits on a beautifully flat 1-acre lot. Featuring 3 bedrooms and 2 bathrooms, this home also boasts a potential 4th bedroom in the lower level with -just waiting for your personal touch, with an egress window already installed and an additional family room. The lower level has plenty of storage. From the living room, kitchen, and all bedrooms, you'll be treated to picturesque, panoramic views of the surrounding landscape. Convenience is key with a main-level laundry and an attached 2-car garage, making daily living a breeze. Recent updates include a new hot water tank (2021), a roof replacement in 2016, and updated electrical (2021), ensuring peace of mind for years to come. This home truly checks all the boxes for easy, comfortable country living with a touch of luxury. This one won't last long! Being sold AS IS, seller will not make improvements.
Zillow last checked: 8 hours ago
Listing updated: February 02, 2026 at 11:08am
Listing courtesy of:
Barb Muilenburg 641-373-7001,
eXp Realty
Bought with:
Barb Muilenburg
eXp Realty
Source: MRED as distributed by MLS GRID,MLS#: QC4262098
Facts & features
Interior
Bedrooms & bathrooms
- Bedrooms: 4
- Bathrooms: 2
- Full bathrooms: 2
Primary bedroom
- Features: Flooring (Carpet)
- Level: Main
- Area: 168 Square Feet
- Dimensions: 14x12
Primary bedroom
- Features: Flooring (Carpet), Bathroom (Full, Shared)
- Level: Main
- Area: 168 Square Feet
- Dimensions: 14x12
Bedroom 2
- Features: Flooring (Carpet)
- Level: Main
- Area: 144 Square Feet
- Dimensions: 12x12
Bedroom 2
- Features: Flooring (Carpet)
- Level: Main
- Area: 144 Square Feet
- Dimensions: 12x12
Bedroom 3
- Features: Flooring (Carpet)
- Level: Main
- Area: 80 Square Feet
- Dimensions: 8x10
Bedroom 3
- Features: Flooring (Carpet)
- Level: Main
- Area: 80 Square Feet
- Dimensions: 8x10
Bedroom 4
- Features: Flooring (Other)
- Level: Basement
- Area: 150 Square Feet
- Dimensions: 15x10
Bedroom 4
- Features: Flooring (Other)
- Level: Basement
- Area: 150 Square Feet
- Dimensions: 15x10
Kitchen
- Features: Flooring (Luxury Vinyl)
- Level: Main
- Area: 204 Square Feet
- Dimensions: 12x17
Kitchen
- Features: Kitchen (Eating Area-Table Space), Flooring (Luxury Vinyl)
- Level: Main
- Area: 204 Square Feet
- Dimensions: 12x17
Laundry
- Level: Main
Laundry
- Level: Main
Living room
- Features: Flooring (Luxury Vinyl)
- Level: Main
- Area: 228 Square Feet
- Dimensions: 12x19
Living room
- Features: Flooring (Luxury Vinyl)
- Level: Main
- Area: 228 Square Feet
- Dimensions: 12x19
Heating
- Forced Air
Cooling
- Central Air
Appliances
- Included: Dishwasher, Microwave, Range, Refrigerator, Water Softener Owned, Range Hood, Gas Water Heater
Features
- Vaulted Ceiling(s)
- Basement: Partially Finished,Egress Window,Full
Interior area
- Total interior livable area: 1,056 sqft
Property
Parking
- Total spaces: 2
- Parking features: Garage Door Opener, Yes, Attached, Garage
- Attached garage spaces: 2
- Has uncovered spaces: Yes
Lot
- Size: 1 Acres
- Dimensions: 248 X172
- Features: Level
Details
- Parcel number: 952849002
- Other equipment: Sump Pump
Construction
Type & style
- Home type: SingleFamily
- Architectural style: Ranch
- Property subtype: Single Family Residence
Materials
- Vinyl Siding
- Foundation: Block
Condition
- New construction: No
- Year built: 1974
Utilities & green energy
- Sewer: Septic Tank
Community & neighborhood
Location
- Region: Le Claire
- Subdivision: None
Other
Other facts
- Listing terms: Conventional
Price history
| Date | Event | Price |
|---|---|---|
| 5/30/2025 | Sold | $260,000-4.8%$246/sqft |
Source: | ||
| 4/15/2025 | Pending sale | $273,000$259/sqft |
Source: | ||
| 4/11/2025 | Price change | $273,000-8.4%$259/sqft |
Source: | ||
| 4/10/2025 | Listed for sale | $298,000+170.9%$282/sqft |
Source: | ||
| 5/21/2011 | Sold | $110,000+20.9%$104/sqft |
Source: Agent Provided Report a problem | ||
Public tax history
| Year | Property taxes | Tax assessment |
|---|---|---|
| 2024 | $2,554 +20.8% | $239,400 |
| 2023 | $2,114 +1% | $239,400 +41.5% |
| 2022 | $2,094 -1% | $169,180 |
Find assessor info on the county website
Neighborhood: 52753
Nearby schools
GreatSchools rating
- 10/10Cody Elementary SchoolGrades: K-6Distance: 1.2 mi
- 6/10Pleasant Valley Junior High SchoolGrades: 7-8Distance: 1 mi
- 9/10Pleasant Valley High SchoolGrades: 9-12Distance: 5.9 mi
Schools provided by the listing agent
- High: Pleasant Valley
Source: MRED as distributed by MLS GRID. This data may not be complete. We recommend contacting the local school district to confirm school assignments for this home.
Get pre-qualified for a loan
At Zillow Home Loans, we can pre-qualify you in as little as 5 minutes with no impact to your credit score.An equal housing lender. NMLS #10287.
