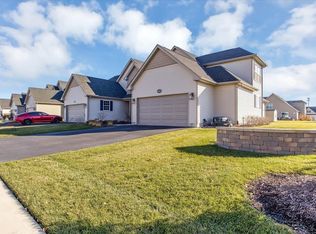Wow! Why wait to build when this nearly brand new unit is available? Spacious duplex offers 3 bedrooms, 2 full and 2 half bathrooms, finished basement, bonus room, and 2 car garage! LVP flooring throughout main level. Granite countertops in kitchen and bathrooms. Large yard with custom brick paver patio and no HOA. Channahon grade and junior high schools and Minooka high school. Main floor master bedroom offers private bathroom and walk in closet. Finished basement has large recreational area plus half bathroom. Schedule your private showing today!
This property is off market, which means it's not currently listed for sale or rent on Zillow. This may be different from what's available on other websites or public sources.

