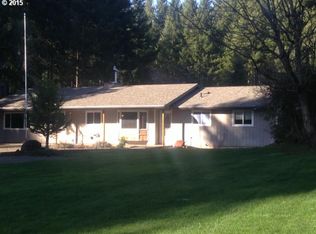Amazing Equine Estate - 36x36 Barn and a 60x120 Indoor Arena for 10 horses on 4.11 acres! Private Estate and only 45 minutes to Portland
This property is off market, which means it's not currently listed for sale or rent on Zillow. This may be different from what's available on other websites or public sources.
