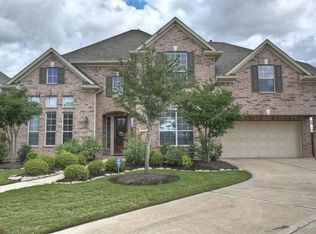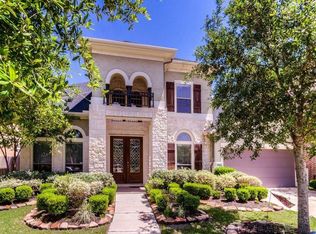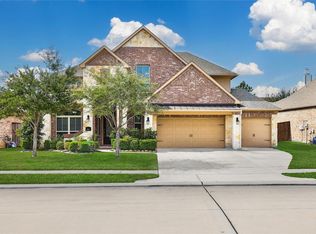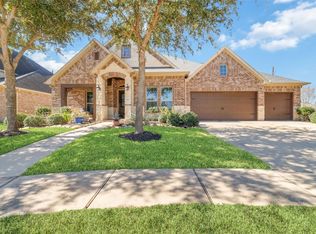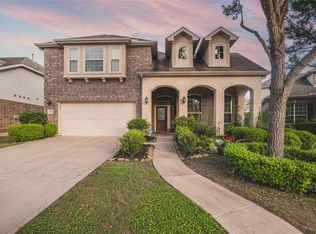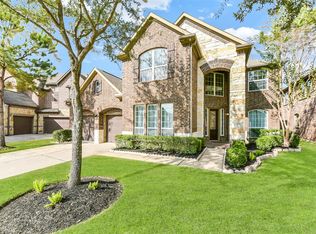From the moment you arrive at 26010 Sebey Ridge, this home impresses with beautiful curb appeal and an inviting, light-filled open floor plan designed for everyday living and entertaining. Large windows overlook the freshly landscaped backyard, creating a seamless indoor-outdoor feel, while a new roof installed in April 2025 adds lasting value and peace of mind.
Enjoy relaxing or hosting under the covered patio with a sitting area and TV. The spacious primary suite features elegant bay windows—perfect for a cozy retreat—and a custom-designed closet. A split floor plan offers privacy with Jack-and-Jill bedrooms, a private guest suite, and a study with French doors.
A 3-car tandem garage with storage, Ring doorbell, and security system complete the home. Located near walking trails, a lake, playgrounds, and community pools—and zoned to highly rated Katy ISD—this home delivers the lifestyle today’s buyers are looking for. Check out the list of things that the Sellers LOVE about the home
For sale
Price cut: $30K (2/24)
$629,900
26010 Sebey Ridge Ln, Katy, TX 77494
4beds
3,436sqft
Est.:
Single Family Residence
Built in 2009
9,099.68 Square Feet Lot
$614,700 Zestimate®
$183/sqft
$104/mo HOA
What's special
Private guest suiteJack-and-jill bedroomsStudy with french doorsBeautiful curb appealCustom-designed closet
- 4 days |
- 480 |
- 6 |
Likely to sell faster than
Zillow last checked: 8 hours ago
Listing updated: 19 hours ago
Listed by:
Abbas Ali TREC #0464551 281-831-5959,
Meridian Real Estate,
Nafees Ali TREC #0510631 832-473-6664,
Meridian Real Estate
Source: HAR,MLS#: 27908668
Tour with a local agent
Facts & features
Interior
Bedrooms & bathrooms
- Bedrooms: 4
- Bathrooms: 3
- Full bathrooms: 3
Rooms
- Room types: Family Room, Game Room, Utility Room
Primary bathroom
- Features: Full Secondary Bathroom Down, Hollywood Bath, Primary Bath: Double Sinks
Kitchen
- Features: Kitchen Island, Kitchen open to Family Room, Pantry, Walk-in Pantry
Heating
- Natural Gas
Cooling
- Attic Fan, Ceiling Fan(s), Electric
Appliances
- Included: Disposal, Gas Oven, Microwave, Gas Cooktop, Dishwasher
- Laundry: Gas Dryer Hookup, Washer Hookup
Features
- Crown Molding, All Bedrooms Down, En-Suite Bath, Primary Bed - 1st Floor, Walk-In Closet(s)
- Flooring: Carpet, Tile
- Number of fireplaces: 1
- Fireplace features: Gas Log
Interior area
- Total structure area: 3,436
- Total interior livable area: 3,436 sqft
Property
Parking
- Total spaces: 2
- Parking features: Attached, Oversized, Tandem
- Attached garage spaces: 2
Features
- Stories: 1
- Patio & porch: Covered, Porch
- Fencing: Back Yard,Full
Lot
- Size: 9,099.68 Square Feet
- Features: Back Yard, Subdivided, 0 Up To 1/4 Acre
Details
- Parcel number: 2278170020140914
Construction
Type & style
- Home type: SingleFamily
- Architectural style: Traditional
- Property subtype: Single Family Residence
Materials
- Blown-In Insulation, Brick, Vinyl Siding
- Foundation: Slab
- Roof: Composition
Condition
- New construction: No
- Year built: 2009
Utilities & green energy
- Sewer: Public Sewer
- Water: Public
Green energy
- Energy efficient items: Thermostat
Community & HOA
Community
- Subdivision: Cinco Ranch Southwest Sec 17
HOA
- Has HOA: Yes
- Amenities included: Jogging Path, Playground, Tennis Court(s)
- HOA fee: $1,250 annually
Location
- Region: Katy
Financial & listing details
- Price per square foot: $183/sqft
- Tax assessed value: $636,827
- Annual tax amount: $14,206
- Date on market: 2/24/2026
- Listing terms: Cash,Conventional,FHA
- Road surface type: Concrete, Curbs
Estimated market value
$614,700
$584,000 - $645,000
$2,916/mo
Price history
Price history
| Date | Event | Price |
|---|---|---|
| 2/24/2026 | Price change | $629,900-4.5%$183/sqft |
Source: | ||
| 5/25/2025 | Price change | $659,900-1.2%$192/sqft |
Source: | ||
| 4/24/2025 | Listed for sale | $668,000-0.3%$194/sqft |
Source: | ||
| 4/11/2025 | Listing removed | $670,000$195/sqft |
Source: | ||
| 3/4/2025 | Listed for sale | $670,000+8.4%$195/sqft |
Source: | ||
| 12/3/2022 | Listing removed | -- |
Source: | ||
| 10/10/2022 | Pending sale | $618,000$180/sqft |
Source: | ||
| 9/21/2022 | Listed for sale | $618,000+58.9%$180/sqft |
Source: | ||
| 4/7/2017 | Sold | -- |
Source: Agent Provided Report a problem | ||
| 3/11/2017 | Pending sale | $389,000$113/sqft |
Source: Re/Max Grand #43648254 Report a problem | ||
| 2/10/2017 | Listed for sale | $389,000$113/sqft |
Source: Re/Max Grand #43648254 Report a problem | ||
Public tax history
Public tax history
| Year | Property taxes | Tax assessment |
|---|---|---|
| 2025 | -- | $636,827 -1.6% |
| 2024 | $10,596 +4.9% | $646,942 +5.9% |
| 2023 | $10,102 +37.5% | $610,774 +36.8% |
| 2022 | $7,346 +4.6% | $446,370 +10% |
| 2021 | $7,023 +1.1% | $405,790 +3% |
| 2020 | $6,950 -7% | $394,140 -3.8% |
| 2019 | $7,472 +1.8% | $409,870 +5.6% |
| 2018 | $7,338 -24.7% | $388,250 -4.3% |
| 2017 | $9,749 | $405,590 +3.8% |
| 2016 | $9,749 +56% | $390,820 -1.4% |
| 2015 | $6,247 -44.3% | $396,400 +9.5% |
| 2014 | $11,218 | $362,170 +6.5% |
| 2013 | -- | $340,070 -6.2% |
| 2012 | -- | $362,700 -0.8% |
| 2011 | -- | $365,710 +4.4% |
| 2010 | -- | $350,310 +549.9% |
| 2009 | -- | $53,900 |
| 2008 | -- | $53,900 |
Find assessor info on the county website
BuyAbility℠ payment
Est. payment
$4,003/mo
Principal & interest
$2949
Property taxes
$950
HOA Fees
$104
Climate risks
Neighborhood: 77494
Nearby schools
GreatSchools rating
- 10/10Stanley C Stanley Elementary SchoolGrades: PK-5Distance: 0.3 mi
- 10/10Seven Lakes Junior High SchoolGrades: 6-8Distance: 1.5 mi
- 9/10Seven Lakes High SchoolGrades: 9-12Distance: 1.2 mi
Schools provided by the listing agent
- Elementary: Stanley Elementary School
- Middle: Seven Lakes Junior High School
- High: Seven Lakes High School
Source: HAR. This data may not be complete. We recommend contacting the local school district to confirm school assignments for this home.
