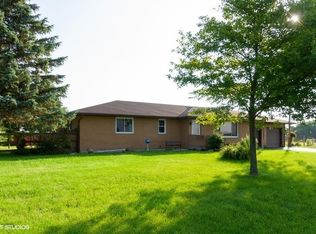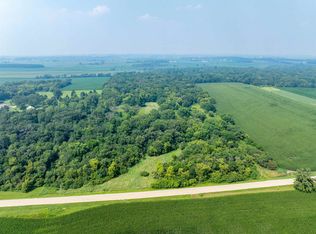Closed
$875,000
26010 Hunter Rd, Harvard, IL 60033
3beds
2,392sqft
Single Family Residence
Built in 1900
57.75 Acres Lot
$-- Zestimate®
$366/sqft
$2,705 Estimated rent
Home value
Not available
Estimated sales range
Not available
$2,705/mo
Zestimate® history
Loading...
Owner options
Explore your selling options
What's special
Thinking About Sustainable Farming?? This property is for you!! 57.75 acres with full set of very well loved buildings for all your needs. Large 3 bedroom farmhouse has been 90% renovated with the farming lifestyle in tow. Very nicely decorated. Large rooms with a somewhat of an open concept on the main floor. New bathrooms, new bedrooms, new insulation, new drywall, new electric. All bedrooms upstairs and one with a loft! Enjoy country views from the covered front porch and hot summer days floating in the pool. Great outbuildings include traditional 2 story barn w/new roof, 136x44 metal building, corn crib, utility barn(chicken house) & loafing shed. Approx 27 acres tillable. 21 acres of hardwoods well groomed for wildlife, 2.5 acres pastured. Certainly no disappointments here!!! Come and take a look, it won't last long.
Zillow last checked: 8 hours ago
Listing updated: September 26, 2023 at 07:21am
Listing courtesy of:
Pat Betlinski 815-405-6771,
Berkshire Hathaway HomeServices Starck Real Estate
Bought with:
Non Member
NON MEMBER
Source: MRED as distributed by MLS GRID,MLS#: 11812740
Facts & features
Interior
Bedrooms & bathrooms
- Bedrooms: 3
- Bathrooms: 4
- Full bathrooms: 2
- 1/2 bathrooms: 2
Primary bedroom
- Features: Flooring (Hardwood), Bathroom (Full)
- Level: Second
- Area: 165 Square Feet
- Dimensions: 15X11
Bedroom 2
- Features: Flooring (Hardwood)
- Level: Second
- Area: 180 Square Feet
- Dimensions: 15X12
Bedroom 3
- Features: Flooring (Hardwood)
- Level: Second
- Area: 208 Square Feet
- Dimensions: 13X16
Dining room
- Features: Flooring (Hardwood)
- Level: Main
- Area: 255 Square Feet
- Dimensions: 15X17
Family room
- Features: Flooring (Hardwood)
- Level: Main
- Area: 195 Square Feet
- Dimensions: 15X13
Foyer
- Features: Flooring (Hardwood)
- Level: Main
- Area: 24 Square Feet
- Dimensions: 4X6
Kitchen
- Features: Kitchen (Island)
- Level: Main
- Area: 196 Square Feet
- Dimensions: 14X14
Laundry
- Level: Main
- Area: 48 Square Feet
- Dimensions: 8X6
Living room
- Features: Flooring (Hardwood)
- Level: Main
- Area: 180 Square Feet
- Dimensions: 15X12
Loft
- Features: Flooring (Hardwood)
- Level: Second
- Area: 132 Square Feet
- Dimensions: 11X12
Pantry
- Features: Flooring (Hardwood)
- Level: Main
- Area: 63 Square Feet
- Dimensions: 9X7
Heating
- Electric, Forced Air
Cooling
- Central Air
Appliances
- Laundry: Main Level, Sink
Features
- High Ceilings
- Flooring: Hardwood
- Basement: Exterior Entry,Full
- Number of fireplaces: 1
- Fireplace features: Wood Burning Stove, Dining Room
Interior area
- Total structure area: 0
- Total interior livable area: 2,392 sqft
Property
Parking
- Total spaces: 12
- Parking features: Gravel, Garage Door Opener, On Site, Other, Attached, Driveway, Garage
- Attached garage spaces: 2
- Has uncovered spaces: Yes
Accessibility
- Accessibility features: No Disability Access
Features
- Stories: 2
- Exterior features: Other
- Pool features: Above Ground
Lot
- Size: 57.75 Acres
- Dimensions: 1045X2204X1137X1729X164X692
- Features: Dimensions to Center of Road, Wooded, Mature Trees
Details
- Additional structures: Barn(s), Outbuilding, Poultry Coop, Corn Crib
- Additional parcels included: 0131100008
- Parcel number: 0130300009
- Special conditions: None
- Other equipment: Water-Softener Owned
Construction
Type & style
- Home type: SingleFamily
- Architectural style: Farmhouse
- Property subtype: Single Family Residence
Materials
- Slate
- Foundation: Stone
- Roof: Asphalt
Condition
- New construction: No
- Year built: 1900
- Major remodel year: 2019
Utilities & green energy
- Electric: Circuit Breakers, 200+ Amp Service
- Sewer: Septic Tank
- Water: Well
Community & neighborhood
Community
- Community features: Street Paved
Location
- Region: Harvard
Other
Other facts
- Listing terms: Conventional
- Ownership: Fee Simple
Price history
| Date | Event | Price |
|---|---|---|
| 9/25/2023 | Sold | $875,000-2.7%$366/sqft |
Source: | ||
| 8/2/2023 | Pending sale | $899,000$376/sqft |
Source: | ||
| 7/7/2023 | Price change | $899,000-10%$376/sqft |
Source: | ||
| 6/20/2023 | Listed for sale | $999,000+132.3%$418/sqft |
Source: | ||
| 1/30/2019 | Sold | $430,000+7.5%$180/sqft |
Source: | ||
Public tax history
| Year | Property taxes | Tax assessment |
|---|---|---|
| 2018 | $4,735 +3.5% | $58,497 +9.5% |
| 2017 | $4,576 +4.2% | $53,442 +5.9% |
| 2016 | $4,390 | $50,481 +4% |
Find assessor info on the county website
Neighborhood: 60033
Nearby schools
GreatSchools rating
- 3/10Jefferson Elementary SchoolGrades: 4-5Distance: 4.7 mi
- 3/10Harvard Jr High SchoolGrades: 6-8Distance: 5 mi
- 2/10Harvard High SchoolGrades: 9-12Distance: 4.8 mi
Schools provided by the listing agent
- District: 50
Source: MRED as distributed by MLS GRID. This data may not be complete. We recommend contacting the local school district to confirm school assignments for this home.
Get pre-qualified for a loan
At Zillow Home Loans, we can pre-qualify you in as little as 5 minutes with no impact to your credit score.An equal housing lender. NMLS #10287.

