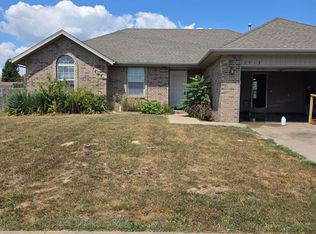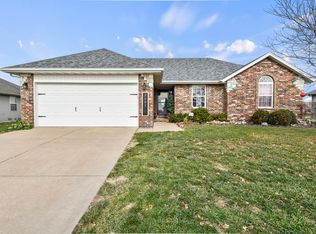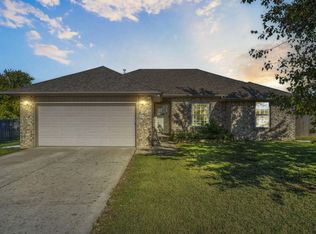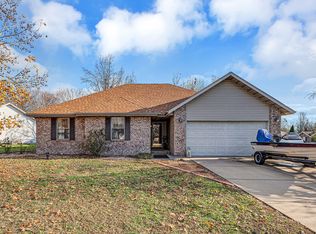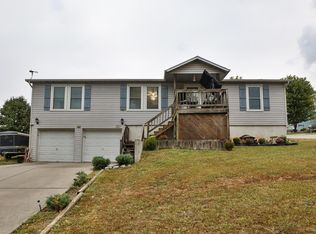Welcome home! This beautifully maintained 3-bedroom, 2-bath home with a 2-car garage sits on a level lot in the desirable Ozark School District. Featuring elegant ceiling treatments--including a cathedral ceiling in one of the bedrooms--and a charming brick front with southern exposure, this home blends comfort and style. Enjoy the spacious patio just off the dining area, perfectly positioned on the northeast side for relaxing mornings or shaded evenings.The best part? This home comes with paid-off solar panels, drastically reducing your Liberty Utilities bill to $18 or less per month! Conveniently located west of Hwy 65, this move-in-ready home offers both modern efficiency and unbeatable savings.
Pending
$250,000
2601 W Garton Road, Ozark, MO 65721
3beds
1,203sqft
Est.:
Single Family Residence
Built in 2007
0.25 Acres Lot
$245,900 Zestimate®
$208/sqft
$-- HOA
What's special
Southern exposureLevel lotCharming brick frontCathedral ceilingSpacious patioElegant ceiling treatments
- 58 days |
- 63 |
- 1 |
Likely to sell faster than
Zillow last checked: 8 hours ago
Listing updated: November 21, 2025 at 02:49pm
Listed by:
Johnathan Little 417-202-3454,
Keller Williams
Source: SOMOMLS,MLS#: 60308745
Facts & features
Interior
Bedrooms & bathrooms
- Bedrooms: 3
- Bathrooms: 2
- Full bathrooms: 2
Rooms
- Room types: Living Room
Heating
- Central, Natural Gas
Cooling
- Central Air
Appliances
- Included: Dishwasher, Gas Water Heater, Free-Standing Electric Oven, Microwave, Disposal
- Laundry: Main Level, W/D Hookup
Features
- Tray Ceiling(s), Laminate Counters
- Flooring: Laminate
- Windows: Tilt-In Windows, Double Pane Windows
- Has basement: No
- Attic: Pull Down Stairs
- Has fireplace: Yes
- Fireplace features: Living Room, Gas
Interior area
- Total structure area: 1,203
- Total interior livable area: 1,203 sqft
- Finished area above ground: 1,203
- Finished area below ground: 0
Property
Parking
- Total spaces: 2
- Parking features: Driveway, Garage Faces Front, Garage Door Opener
- Attached garage spaces: 2
- Has uncovered spaces: Yes
Features
- Levels: One
- Stories: 1
- Patio & porch: Patio, Front Porch, Covered
- Exterior features: Rain Gutters
- Fencing: Privacy,Wood
Lot
- Size: 0.25 Acres
- Dimensions: 75.8 x 140.5
- Features: Curbs, Level
Details
- Additional structures: Shed(s)
- Parcel number: 110209002004011000
Construction
Type & style
- Home type: SingleFamily
- Architectural style: Traditional
- Property subtype: Single Family Residence
Materials
- Brick, Vinyl Siding
- Foundation: Crawl Space
- Roof: Shingle
Condition
- Year built: 2007
Utilities & green energy
- Sewer: Public Sewer
- Water: Public
Green energy
- Energy efficient items: Thermostat, SIP (Struc Insul Panels)
- Energy generation: Solar
Community & HOA
Community
- Security: Security System, Smoke Detector(s)
- Subdivision: Rolling Prairie
Location
- Region: Ozark
Financial & listing details
- Price per square foot: $208/sqft
- Tax assessed value: $127,900
- Annual tax amount: $1,624
- Date on market: 10/30/2025
- Listing terms: Cash,VA Loan,FHA,Conventional
- Road surface type: Asphalt
Estimated market value
$245,900
$234,000 - $258,000
$1,472/mo
Price history
Price history
| Date | Event | Price |
|---|---|---|
| 11/21/2025 | Pending sale | $250,000$208/sqft |
Source: | ||
| 10/30/2025 | Listed for sale | $250,000+76.7%$208/sqft |
Source: | ||
| 3/3/2020 | Listing removed | $141,500$118/sqft |
Source: Home Team Property #60154611 Report a problem | ||
| 1/13/2020 | Pending sale | $141,500$118/sqft |
Source: Home Team Property #60154611 Report a problem | ||
| 1/9/2020 | Listed for sale | $141,500+20.4%$118/sqft |
Source: Home Team Property #60154611 Report a problem | ||
Public tax history
Public tax history
| Year | Property taxes | Tax assessment |
|---|---|---|
| 2024 | $1,521 +0.1% | $24,300 |
| 2023 | $1,519 +6% | $24,300 +6.2% |
| 2022 | $1,433 | $22,880 |
Find assessor info on the county website
BuyAbility℠ payment
Est. payment
$1,437/mo
Principal & interest
$1218
Property taxes
$131
Home insurance
$88
Climate risks
Neighborhood: 65721
Nearby schools
GreatSchools rating
- 10/10West Elementary SchoolGrades: K-4Distance: 1 mi
- 6/10Ozark Jr. High SchoolGrades: 8-9Distance: 2.5 mi
- 8/10Ozark High SchoolGrades: 9-12Distance: 2.1 mi
Schools provided by the listing agent
- Elementary: OZ West
- Middle: Ozark
- High: Ozark
Source: SOMOMLS. This data may not be complete. We recommend contacting the local school district to confirm school assignments for this home.
- Loading
