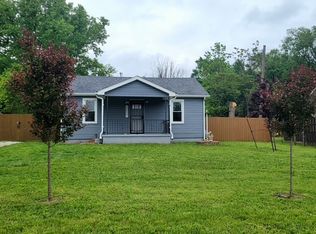This charming 2 bed/1 bath property is perfect for first time home buyers or investors! New mulch and clean landscaping greet you upon arrival. The home features neutral paint colors throughout, tons of natural light, new flooring, a spacious living/dining combo, & a mud room. Relax on the two level back deck and enjoy the large back yard with mature shade trees. A 2 car detached garage provides additional storage space if needed. Call our team today for additional information.
This property is off market, which means it's not currently listed for sale or rent on Zillow. This may be different from what's available on other websites or public sources.

