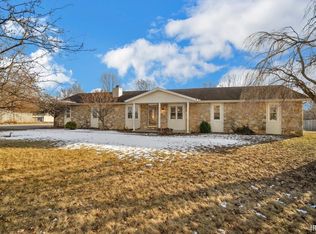Looking for that affordable family home in Western Schools? Then this is it! Clean, updated and move in ready. Brick and vinyl 3 bedroom, 2 bath open floor concept ranch. Nice size bedrooms, Living room, family room, large kitchen overlooking family room. Great, convenient location.. close to town but in Western Schools. Updates: Brand New Samsung appliances, New roof 2019, Water Heater and Softener 2018, Central Air 2015, Well Pump and Pressure 2017, Newer H. P. McPike replacement windows, Updated Bath with newer flooring, double vanities. Large, fully fenced in back. Open, covered porch. Be sure to put this on your must see list.
This property is off market, which means it's not currently listed for sale or rent on Zillow. This may be different from what's available on other websites or public sources.

