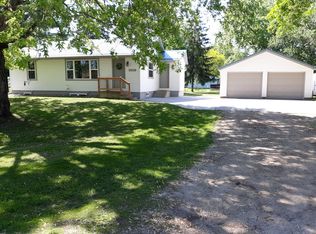Wonderful 4 bed/2 bath home that has so many updated features. Both baths have been completely remodeled and have heated tile floors. New exterior siding, newer roof, all new triple paned windows throughout, 2 egress windows added to lower level. Lower level completely redone. New basement water drain tile system, sump basket, raised floor, all new sheet rock, flooring, etc. New furnace and A/C will all new duct work. New spray foam insulation. New shaker style 2 panel doors throughout with new trim. All this on a .5 acre lot close to everything!
This property is off market, which means it's not currently listed for sale or rent on Zillow. This may be different from what's available on other websites or public sources.
