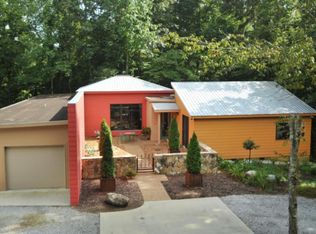Owner retired! Moving out of state! Seller has estimates on replacing carpet and removing wallpaper. Bring offer! Two and a half acre wildlife sanctuary. Woods surround back...deer, wild turkey,birds of all kinds. Hardwoods main level. Office downstairs 14 1/2 x 12 1/2. Numerous flowering trees, fruit trees. Huge deck, gazebo.Anderson wood windows.
This property is off market, which means it's not currently listed for sale or rent on Zillow. This may be different from what's available on other websites or public sources.

