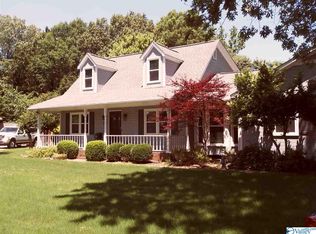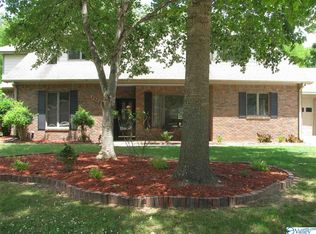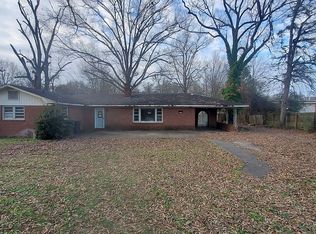Come enjoy this wonderful home on a cul-de-sac w/ a huge, peaceful yard! Must see this impeccable 3 bedrm, 2 ba split floor plan with a side entrance garage, beautiful trey ceilings in master bedrm, greatrm and dining room, french doors and transom windows in dining room, a stately foyer entrance, huge kitchen w/ breakfast bar, new appliances and new gorgeous hardwood floors. Large greatroom with a window view of a covered patio, shaded backyard and privacy fence. Large master bath w/ linen closet and walkin closet. A spacious laundry room and extra parking. A nice, tranquil escape in a desirable SW neighborhood near Julian Harris school!
This property is off market, which means it's not currently listed for sale or rent on Zillow. This may be different from what's available on other websites or public sources.


