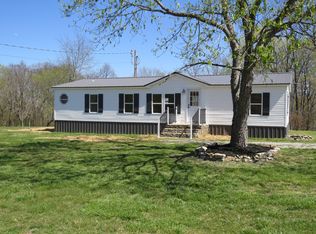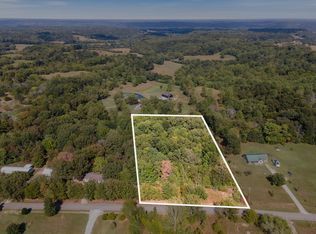Owner Agent - Renovated, Stunning property! This unique log cabin has two large ponds, (great fishing), beach, dock, fire pit, long paved drive way, rolling hills, 4 bedrooms (1 bed/bath down), sun room, living room, laundry room, dream kitchen, two double garages, Game room with full bar & fire place. Showings start 10-20-19
This property is off market, which means it's not currently listed for sale or rent on Zillow. This may be different from what's available on other websites or public sources.


