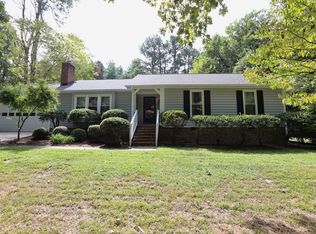Unique, large ranch renovated after home taken down to the studs w/ guidance of renowned international architect. Complete rebuild except sunrm added '05. Big Stonehenge lot. All the finest w/ arched doorways, Hurd windows, custom solid wood cabinets, Thermador induction stove, Bosch dishwasher, hand blown glass light fixtures, Minka fans, cove lighting, bamboo floors & porcelain tile. Exquisite landscaping, pergola & deck, Japanese Maples, lighting- see at nt! No city taxes. 1 min walk to pool/tennis.
This property is off market, which means it's not currently listed for sale or rent on Zillow. This may be different from what's available on other websites or public sources.
