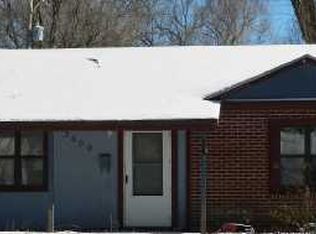Sold on 03/14/25
Price Unknown
2601 SW Valley Brook Ln, Topeka, KS 66614
2beds
768sqft
Single Family Residence, Residential
Built in 1952
6,534 Square Feet Lot
$88,200 Zestimate®
$--/sqft
$981 Estimated rent
Home value
$88,200
$71,000 - $104,000
$981/mo
Zestimate® history
Loading...
Owner options
Explore your selling options
What's special
Wonderful remodeled 2 bedroom, 1 bath home with so many updates that make this a fantastic new home! The list of updates are endless some of the major updates are new roof, sewer, siding, windows, doors, paint, stone accent outside, kitchen remodel, appliances, kitchen appliances, flooring, lighting, and interior paint. A few projects left to finish this great home. Sold Before Print
Zillow last checked: 8 hours ago
Listing updated: March 15, 2025 at 06:02pm
Listed by:
Kelley Hughes 913-982-6415,
Better Homes and Gardens Real
Bought with:
Kelley Hughes, SP00237130
Better Homes and Gardens Real
Source: Sunflower AOR,MLS#: 238324
Facts & features
Interior
Bedrooms & bathrooms
- Bedrooms: 2
- Bathrooms: 1
- Full bathrooms: 1
Primary bedroom
- Level: Main
- Area: 100
- Dimensions: 10x10
Bedroom 2
- Level: Main
- Area: 100
- Dimensions: 10x10
Kitchen
- Level: Main
Laundry
- Level: Main
Living room
- Level: Main
Heating
- Natural Gas
Cooling
- Central Air
Appliances
- Included: Gas Range, Microwave, Dishwasher, Refrigerator
- Laundry: Main Level, Separate Room
Features
- Sheetrock, 8' Ceiling
- Flooring: Vinyl
- Windows: Insulated Windows
- Basement: Slab
- Has fireplace: No
Interior area
- Total structure area: 768
- Total interior livable area: 768 sqft
- Finished area above ground: 768
- Finished area below ground: 0
Property
Features
- Fencing: Chain Link,Partial
Lot
- Size: 6,534 sqft
- Dimensions: 60 x 110
Details
- Parcel number: R52924
- Special conditions: Standard,Arm's Length
Construction
Type & style
- Home type: SingleFamily
- Architectural style: Ranch
- Property subtype: Single Family Residence, Residential
Materials
- Frame
- Roof: Architectural Style
Condition
- Year built: 1952
Utilities & green energy
- Water: Public
Community & neighborhood
Location
- Region: Topeka
- Subdivision: Crestview
Price history
| Date | Event | Price |
|---|---|---|
| 3/14/2025 | Sold | -- |
Source: | ||
| 11/6/2019 | Listing removed | $650$1/sqft |
Source: Zillow Rental Manager | ||
| 10/14/2019 | Listed for rent | $650$1/sqft |
Source: Zillow Rental Manager | ||
| 9/13/2018 | Listing removed | $650$1/sqft |
Source: Zillow Rental Manager | ||
| 8/6/2018 | Price change | $650+8.3%$1/sqft |
Source: Zillow Rental Manager | ||
Public tax history
| Year | Property taxes | Tax assessment |
|---|---|---|
| 2025 | -- | $7,954 +8% |
| 2024 | $950 +1.7% | $7,365 +7% |
| 2023 | $933 +10.9% | $6,883 +14% |
Find assessor info on the county website
Neighborhood: Crestview
Nearby schools
GreatSchools rating
- 5/10Mceachron Elementary SchoolGrades: PK-5Distance: 0.5 mi
- 6/10Marjorie French Middle SchoolGrades: 6-8Distance: 1.1 mi
- 3/10Topeka West High SchoolGrades: 9-12Distance: 0.9 mi
Schools provided by the listing agent
- Elementary: McEachron Elementary School/USD 501
- Middle: French Middle School/USD 501
- High: Topeka West High School/USD 501
Source: Sunflower AOR. This data may not be complete. We recommend contacting the local school district to confirm school assignments for this home.
