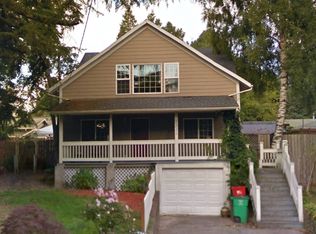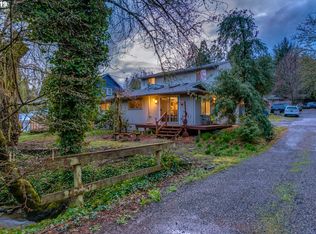Sold
$407,000
2601 SW Taylors Ferry Rd, Portland, OR 97219
2beds
1,059sqft
Residential, Single Family Residence
Built in 1944
9,147.6 Square Feet Lot
$407,600 Zestimate®
$384/sqft
$2,291 Estimated rent
Home value
$407,600
$379,000 - $436,000
$2,291/mo
Zestimate® history
Loading...
Owner options
Explore your selling options
What's special
Location, Large Lot and One Level Living near Multnomah Village! Situated on a spacious 0.21-acre corner lot, this single-level home offers charm and potential in the heart of close-in Southwest Portland. With easy access to Multnomah Village, local parks, shopping, and transit, you’ll enjoy the perfect blend of convenience and community. Step through the covered front entry into a light-filled living and dining room combo, featuring picture windows, hardwood floors, and a wood-burning fireplace—ideal for both relaxing and entertaining. The kitchen leads into the family room, where French doors open onto a sunny deck within the fenced backyard: perfect for summer gatherings or quiet mornings. Two bedrooms and a full bath complete the main living space, while the attached garage includes a half bath and utilities (laundry, gas furnace, and electric water heater). Outside, mature landscaping with established roses and shrubs, and a nice garden shed offer green thumb potential, plus RV or extra vehicle parking with access from SW 26th Ave. Don’t miss this opportunity in one of Portland's most desirable areas! [Home Energy Score = 5. HES Report at https://rpt.greenbuildingregistry.com/hes/OR10239666]
Zillow last checked: 8 hours ago
Listing updated: August 21, 2025 at 07:14am
Listed by:
Lita Batho 503-539-6226,
Living Room Realty
Bought with:
Allison Greiner, 201218331
Opt
Source: RMLS (OR),MLS#: 658528568
Facts & features
Interior
Bedrooms & bathrooms
- Bedrooms: 2
- Bathrooms: 2
- Full bathrooms: 1
- Partial bathrooms: 1
- Main level bathrooms: 2
Primary bedroom
- Features: Closet, Wood Floors
- Level: Main
- Area: 120
- Dimensions: 10 x 12
Bedroom 2
- Features: Closet, Laminate Flooring
- Level: Main
- Area: 120
- Dimensions: 10 x 12
Dining room
- Features: Hardwood Floors, Living Room Dining Room Combo
- Level: Main
- Area: 77
- Dimensions: 11 x 7
Family room
- Features: Deck, Exterior Entry, French Doors, Wallto Wall Carpet
- Level: Main
- Area: 180
- Dimensions: 15 x 12
Kitchen
- Features: Dishwasher, Free Standing Range, Free Standing Refrigerator
- Level: Main
- Area: 255
- Width: 17
Living room
- Features: Exterior Entry, Fireplace, Hardwood Floors, Living Room Dining Room Combo, Wainscoting
- Level: Main
- Area: 285
- Dimensions: 19 x 15
Heating
- Forced Air, Fireplace(s)
Appliances
- Included: Dishwasher, Disposal, Free-Standing Range, Free-Standing Refrigerator, Microwave, Washer/Dryer, Electric Water Heater
- Laundry: Laundry Room
Features
- Closet, Living Room Dining Room Combo, Wainscoting
- Flooring: Hardwood, Laminate, Wall to Wall Carpet, Wood
- Doors: Storm Door(s), French Doors
- Windows: Vinyl Frames
- Basement: Crawl Space
- Number of fireplaces: 1
- Fireplace features: Wood Burning
Interior area
- Total structure area: 1,059
- Total interior livable area: 1,059 sqft
Property
Parking
- Total spaces: 1
- Parking features: Off Street, RV Access/Parking, Attached
- Attached garage spaces: 1
Accessibility
- Accessibility features: Garage On Main, One Level, Utility Room On Main, Accessibility
Features
- Levels: One
- Stories: 1
- Patio & porch: Deck, Patio, Porch
- Exterior features: Raised Beds, Yard, Exterior Entry
- Fencing: Fenced
Lot
- Size: 9,147 sqft
- Dimensions: appro x 9,005 sq ft
- Features: Corner Lot, Gentle Sloping, SqFt 7000 to 9999
Details
- Additional structures: ToolShed
- Parcel number: R103770
Construction
Type & style
- Home type: SingleFamily
- Architectural style: Traditional
- Property subtype: Residential, Single Family Residence
Materials
- Wood Siding
- Roof: Composition
Condition
- Fixer
- New construction: No
- Year built: 1944
Utilities & green energy
- Gas: Gas
- Sewer: Public Sewer
- Water: Public
Community & neighborhood
Location
- Region: Portland
- Subdivision: Multnomah
Other
Other facts
- Listing terms: Cash,Conventional
- Road surface type: Paved
Price history
| Date | Event | Price |
|---|---|---|
| 8/21/2025 | Sold | $407,000+3%$384/sqft |
Source: | ||
| 7/21/2025 | Pending sale | $395,000$373/sqft |
Source: | ||
| 7/15/2025 | Listed for sale | $395,000+170.5%$373/sqft |
Source: | ||
| 6/20/2025 | Listing removed | $2,195$2/sqft |
Source: Zillow Rentals Report a problem | ||
| 6/13/2025 | Listed for rent | $2,195$2/sqft |
Source: Zillow Rentals Report a problem | ||
Public tax history
| Year | Property taxes | Tax assessment |
|---|---|---|
| 2025 | $5,676 +3.7% | $210,840 +3% |
| 2024 | $5,472 +4% | $204,700 +3% |
| 2023 | $5,261 +2.2% | $198,740 +3% |
Find assessor info on the county website
Neighborhood: Markham
Nearby schools
GreatSchools rating
- 9/10Capitol Hill Elementary SchoolGrades: K-5Distance: 0.6 mi
- 8/10Jackson Middle SchoolGrades: 6-8Distance: 0.8 mi
- 8/10Ida B. Wells-Barnett High SchoolGrades: 9-12Distance: 1.5 mi
Schools provided by the listing agent
- Elementary: Capitol Hill
- Middle: Jackson
- High: Ida B Wells
Source: RMLS (OR). This data may not be complete. We recommend contacting the local school district to confirm school assignments for this home.
Get a cash offer in 3 minutes
Find out how much your home could sell for in as little as 3 minutes with a no-obligation cash offer.
Estimated market value$407,600
Get a cash offer in 3 minutes
Find out how much your home could sell for in as little as 3 minutes with a no-obligation cash offer.
Estimated market value
$407,600

