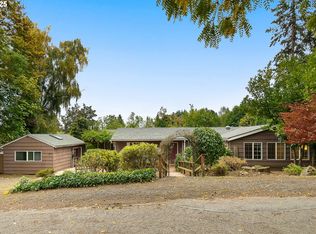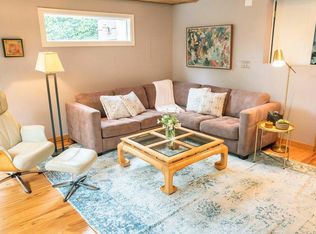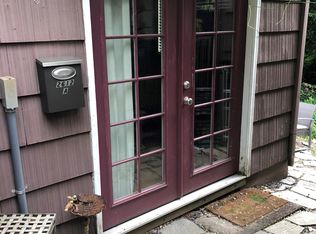Sold
$912,500
2601 SW Moss St, Portland, OR 97219
4beds
2,926sqft
Residential, Single Family Residence
Built in 1927
0.39 Acres Lot
$883,500 Zestimate®
$312/sqft
$4,026 Estimated rent
Home value
$883,500
$813,000 - $963,000
$4,026/mo
Zestimate® history
Loading...
Owner options
Explore your selling options
What's special
Welcome to your own private retreat in the heart of Multnomah Village! This enchanting 1927 home is situated on a rare .39-acre lot less than a half mile away from the vibrant energy of the village's shops, restaurants, Arts Center, and cafes. Step inside and be greeted by the perfect blend of historic charm and modern updates. The home's interior exudes warmth and character, with hardwood and fir floors, built-ins, french doors, crown molding, glass door knobs, wainscoting, plantation shutters, a spacious remodeled kitchen equipped with a gas range, an eating bar and nook with panoramic views of the lovely backyard. The formal living room and dining room offer endless entertaining opportunities. The family room adjacent to the kitchen leads to an expansive deck overlooking the manicured property. Venture into the backyard and discover your very own mini farm, complete with a charming small barn, a tool shed, and a chicken coop. Delight in the joy of gardening as you tend to raised bed planters with a drip watering system. Enjoy fresh produce from fruit trees and bushes and you will find flowers for bouquets throughout the yard. The spacious basement with outside access is ideal for a gym, office, shop, artist's studio or storage. Equipped with two driveways and a garage, perfect for RV and/or boat storage. Imagine hosting events in the back yard and adding additional amenities such as a pool, sports court, play structure or an ADU/accessory dwelling unit (Buyer to verify). The possibilities for customization are endless! Whether you're seeking space for entertaining, relaxation, recreation, or expansion, this property offers the perfect canvas to create the lifestyle of your dreams. Lovingly maintained and updated with a new gas fireplace insert (2024), new water heater and heat pump (2022). Don't miss out on this special opportunity to own a piece of paradise. Schedule a tour today and experience the magic for yourself. [Home Energy Score = 1. HES Report at https://rpt.greenbuildingregistry.com/hes/OR10076738]
Zillow last checked: 8 hours ago
Listing updated: July 25, 2024 at 02:59am
Listed by:
Beverly Moser 503-789-5417,
John L. Scott
Bought with:
Jamie Gardner, 201228794
Windermere Realty Trust
Source: RMLS (OR),MLS#: 24505036
Facts & features
Interior
Bedrooms & bathrooms
- Bedrooms: 4
- Bathrooms: 2
- Full bathrooms: 2
- Main level bathrooms: 1
Primary bedroom
- Features: French Doors, Closet, Wood Floors
- Level: Main
- Area: 169
- Dimensions: 13 x 13
Bedroom 2
- Features: Builtin Features, Closet, Wood Floors
- Level: Upper
- Area: 195
- Dimensions: 15 x 13
Bedroom 3
- Features: Builtin Features, Closet, Wood Floors
- Level: Upper
- Area: 209
- Dimensions: 19 x 11
Bedroom 4
- Features: Builtin Features, Closet, Wood Floors
- Level: Upper
- Area: 180
- Dimensions: 15 x 12
Dining room
- Features: Builtin Features, Hardwood Floors, Wainscoting
- Level: Main
- Area: 154
- Dimensions: 14 x 11
Family room
- Features: French Doors, Hardwood Floors
- Level: Main
- Area: 143
- Dimensions: 13 x 11
Kitchen
- Features: Dishwasher, Eat Bar, Gas Appliances, Hardwood Floors, Microwave, Nook, Free Standing Refrigerator, Granite
- Level: Main
- Area: 247
- Width: 13
Living room
- Features: Builtin Features, Fireplace, French Doors, Hardwood Floors, Wainscoting
- Level: Main
- Area: 308
- Dimensions: 22 x 14
Heating
- Forced Air, Fireplace(s)
Cooling
- Heat Pump
Appliances
- Included: Built In Oven, Built-In Refrigerator, Cooktop, Dishwasher, Disposal, Gas Appliances, Microwave, Range Hood, Stainless Steel Appliance(s), Washer/Dryer, Free-Standing Refrigerator, Gas Water Heater
- Laundry: Laundry Room
Features
- Granite, Wainscoting, Built-in Features, Closet, Sink, Eat Bar, Nook, Kitchen Island, Tile
- Flooring: Hardwood, Tile, Wood
- Doors: French Doors
- Windows: Vinyl Frames, Wood Frames
- Basement: Partial,Unfinished
- Number of fireplaces: 1
- Fireplace features: Gas
Interior area
- Total structure area: 2,926
- Total interior livable area: 2,926 sqft
Property
Parking
- Total spaces: 1
- Parking features: Driveway, RV Access/Parking, Detached
- Garage spaces: 1
- Has uncovered spaces: Yes
Accessibility
- Accessibility features: Main Floor Bedroom Bath, Minimal Steps, Walkin Shower, Accessibility
Features
- Stories: 3
- Patio & porch: Deck, Patio
- Exterior features: Garden, Raised Beds, Yard
- Has spa: Yes
- Spa features: Free Standing Hot Tub
- Has view: Yes
- View description: Territorial
Lot
- Size: 0.39 Acres
- Dimensions: 16,867 square feet
- Features: Gentle Sloping, Level, Private, Sprinkler, SqFt 15000 to 19999
Details
- Additional structures: Barn, Outbuilding, PoultryCoop, RVParking, ToolShed
- Parcel number: R263338
Construction
Type & style
- Home type: SingleFamily
- Architectural style: Craftsman,NW Contemporary
- Property subtype: Residential, Single Family Residence
Materials
- Shake Siding, Wood Siding
- Foundation: Concrete Perimeter
- Roof: Composition
Condition
- Updated/Remodeled
- New construction: No
- Year built: 1927
Utilities & green energy
- Gas: Gas
- Sewer: Public Sewer
- Water: Public
Community & neighborhood
Location
- Region: Portland
- Subdivision: Multnomah Village
Other
Other facts
- Listing terms: Cash,Conventional,FHA,VA Loan
- Road surface type: Paved
Price history
| Date | Event | Price |
|---|---|---|
| 6/25/2024 | Sold | $912,500-1.4%$312/sqft |
Source: | ||
| 6/6/2024 | Pending sale | $925,000$316/sqft |
Source: | ||
| 5/8/2024 | Price change | $925,000-2.6%$316/sqft |
Source: John L Scott Real Estate #24505036 | ||
| 4/25/2024 | Listed for sale | $950,000+6.7%$325/sqft |
Source: John L Scott Real Estate #24505036 | ||
| 7/21/2021 | Sold | $890,000+11.4%$304/sqft |
Source: | ||
Public tax history
| Year | Property taxes | Tax assessment |
|---|---|---|
| 2025 | $9,627 +3.7% | $357,620 +3% |
| 2024 | $9,281 +4% | $347,210 +3% |
| 2023 | $8,924 +2.2% | $337,100 +3% |
Find assessor info on the county website
Neighborhood: Multnomah
Nearby schools
GreatSchools rating
- 10/10Maplewood Elementary SchoolGrades: K-5Distance: 1.3 mi
- 8/10Jackson Middle SchoolGrades: 6-8Distance: 1.4 mi
- 8/10Ida B. Wells-Barnett High SchoolGrades: 9-12Distance: 1 mi
Schools provided by the listing agent
- Elementary: Maplewood
- Middle: Jackson
- High: Ida B Wells
Source: RMLS (OR). This data may not be complete. We recommend contacting the local school district to confirm school assignments for this home.
Get a cash offer in 3 minutes
Find out how much your home could sell for in as little as 3 minutes with a no-obligation cash offer.
Estimated market value
$883,500
Get a cash offer in 3 minutes
Find out how much your home could sell for in as little as 3 minutes with a no-obligation cash offer.
Estimated market value
$883,500


