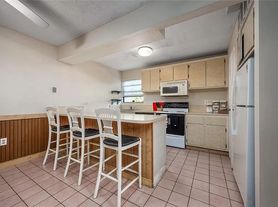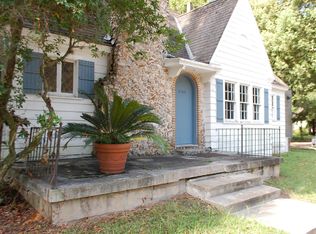Bright, modern, and move-in ready! This beautifully renovated 4-bedroom, 2-bathroom third-floor unit offers the ideal layout for comfortable living or shared occupancy. Featuring fresh paint throughout, new kitchen countertops and stylish backsplash, and updated plumbing fixtures in both bathrooms and sinks.
Enjoy no carpet, new flooring in all bathrooms, and an open-concept living/dining area with vaulted ceilings and abundant natural light. Each bedroom includes a built-in desk/workspace, perfect for studying or remote work, and the split floorplan (two bedrooms on each side) provides added privacy.
Prime Location:
Close proximity to University of Florida
Just minutes from UF Health Shands, the VA, Butler Plaza & Celebration Pointe
On multiple bus routes
Near dining, shopping, and entertainment
Community & Management:
Located in University Commons, a professionally managed communityassociation and rental management by Bosshardt Property Management.
Upon approval, any decision not to execute the lease will result in a forfeiture of the "Holding Fee" which is equal to one month's rent plus the forfeiture of the Administration Fee of $250
House for rent
$1,850/mo
2601 SW Archer Rd #G326, Gainesville, FL 32608
4beds
1,177sqft
Price may not include required fees and charges.
Single family residence
Available now
No pets
In unit laundry
What's special
Fresh paint throughoutAbundant natural lightVaulted ceilingsNew kitchen countertopsStylish backsplash
- 20 days |
- -- |
- -- |
Zillow last checked: 9 hours ago
Listing updated: January 08, 2026 at 08:14am
Travel times
Facts & features
Interior
Bedrooms & bathrooms
- Bedrooms: 4
- Bathrooms: 2
- Full bathrooms: 2
Appliances
- Included: Dishwasher, Disposal, Dryer, Microwave, Refrigerator, Washer
- Laundry: In Unit
Interior area
- Total interior livable area: 1,177 sqft
Property
Parking
- Details: Contact manager
Features
- Exterior features: Oven/Range, Tennis Court(s)
- Has private pool: Yes
Details
- Parcel number: 06757005326
Construction
Type & style
- Home type: SingleFamily
- Property subtype: Single Family Residence
Community & HOA
Community
- Features: Tennis Court(s)
HOA
- Amenities included: Pool, Tennis Court(s)
Location
- Region: Gainesville
Financial & listing details
- Lease term: Contact For Details
Price history
| Date | Event | Price |
|---|---|---|
| 1/8/2026 | Price change | $1,850-5.1%$2/sqft |
Source: Zillow Rentals Report a problem | ||
| 12/23/2025 | Price change | $1,950+333.3%$2/sqft |
Source: Zillow Rentals Report a problem | ||
| 7/20/2025 | Listing removed | $162,500$138/sqft |
Source: | ||
| 6/5/2025 | Price change | $162,500-3.2%$138/sqft |
Source: | ||
| 4/15/2025 | Price change | $167,900-2.9%$143/sqft |
Source: | ||
Neighborhood: 32608
Nearby schools
GreatSchools rating
- 2/10Idylwild Elementary SchoolGrades: PK-5Distance: 3.7 mi
- 7/10Kanapaha Middle SchoolGrades: 6-8Distance: 3.8 mi
- 5/10Eastside High SchoolGrades: 9-12Distance: 5.7 mi

