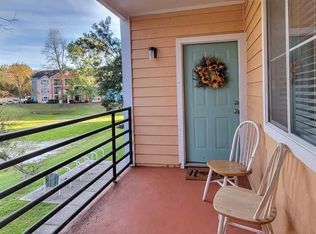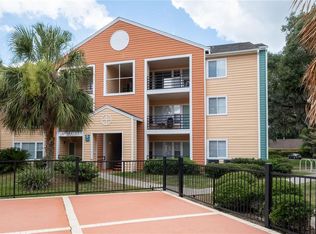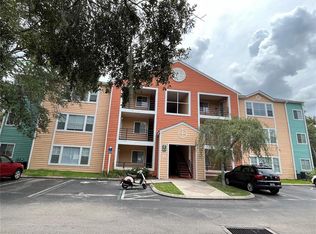Sold for $186,000 on 07/10/25
$186,000
2601 SW Archer Rd APT 128, Gainesville, FL 32608
4beds
1,177sqft
Condominium
Built in 1993
-- sqft lot
$184,800 Zestimate®
$158/sqft
$1,699 Estimated rent
Home value
$184,800
$168,000 - $203,000
$1,699/mo
Zestimate® history
Loading...
Owner options
Explore your selling options
What's special
Fully furnished turnkey 4bedroom/2bath condo, located just minutes to UF and Shands. The condo was renovated in 2020; updates include vinyl plank flooring, kitchen cabinets w/granite countertops, and stainless appliances. The split floor plan offers two bedrooms and a bathroom on each side of the unit; each spacious bedroom has a built-in desk. The neighborhood amenities include a clubhouse, pool, study rooms with speed internet, volleyball, basketball, fitness center, bike racks, & car wash area complete w/vacuums. Just minutes from UF, Shands, VA Hospital, Butler Plaza, restaurants, and shopping. Direct bus route to UF.
Zillow last checked: 8 hours ago
Listing updated: July 11, 2025 at 04:03am
Listing Provided by:
Angela Stewart 352-871-7333,
STEWART REALTY & MANAGEMENT, LLC 352-871-7333
Bought with:
Angela Stewart, 3202709
STEWART REALTY & MANAGEMENT, LLC
Source: Stellar MLS,MLS#: GC530774 Originating MLS: Gainesville-Alachua
Originating MLS: Gainesville-Alachua

Facts & features
Interior
Bedrooms & bathrooms
- Bedrooms: 4
- Bathrooms: 2
- Full bathrooms: 2
Primary bedroom
- Features: Built-in Features, Built-in Closet
- Level: First
- Area: 132 Square Feet
- Dimensions: 11x12
Kitchen
- Features: Breakfast Bar
- Level: First
- Area: 60 Square Feet
- Dimensions: 5x12
Living room
- Level: First
- Area: 275.4 Square Feet
- Dimensions: 13.5x20.4
Heating
- Electric
Cooling
- Central Air
Appliances
- Included: Dishwasher, Disposal, Dryer, Microwave, Refrigerator, Washer
- Laundry: Inside, Laundry Closet
Features
- Ceiling Fan(s), Kitchen/Family Room Combo, Solid Surface Counters
- Flooring: Vinyl
- Has fireplace: No
Interior area
- Total structure area: 1,177
- Total interior livable area: 1,177 sqft
Property
Parking
- Parking features: Open
- Has uncovered spaces: Yes
Features
- Levels: One
- Stories: 1
- Patio & porch: Covered
- Exterior features: Sidewalk
- Pool features: Other
Details
- Parcel number: 06757005128
- Zoning: CONDO
- Special conditions: None
Construction
Type & style
- Home type: Condo
- Property subtype: Condominium
Materials
- Wood Frame, Wood Siding
- Foundation: Slab
- Roof: Shingle
Condition
- New construction: No
- Year built: 1993
Utilities & green energy
- Sewer: Public Sewer
- Water: None
- Utilities for property: Cable Available, Street Lights
Community & neighborhood
Community
- Community features: Fitness Center, Playground, Pool, Sidewalks, Tennis Court(s)
Location
- Region: Gainesville
- Subdivision: UNIVERSITY COMMONS
HOA & financial
HOA
- Has HOA: Yes
- HOA fee: $315 monthly
- Amenities included: Clubhouse, Other, Playground, Pool, Tennis Court(s)
- Services included: Cable TV, Community Pool, Insurance, Internet, Maintenance Structure, Maintenance Grounds, Other, Private Road, Water
- Association name: University Commons
- Association phone: 352-371-2118
Other fees
- Pet fee: $0 monthly
Other financial information
- Total actual rent: 0
Other
Other facts
- Listing terms: Cash,Conventional
- Ownership: Fee Simple
- Road surface type: Paved
Price history
| Date | Event | Price |
|---|---|---|
| 7/10/2025 | Sold | $186,000-4.6%$158/sqft |
Source: | ||
| 6/29/2025 | Pending sale | $195,000$166/sqft |
Source: | ||
| 6/25/2025 | Price change | $195,000-2.5%$166/sqft |
Source: | ||
| 5/9/2025 | Listed for sale | $199,900+5.8%$170/sqft |
Source: | ||
| 11/14/2022 | Sold | $189,000-5.5%$161/sqft |
Source: Public Record Report a problem | ||
Public tax history
| Year | Property taxes | Tax assessment |
|---|---|---|
| 2024 | $3,638 +2% | $160,000 +3.2% |
| 2023 | $3,565 +29.3% | $155,000 +24% |
| 2022 | $2,758 +5.9% | $125,000 +8.7% |
Find assessor info on the county website
Neighborhood: 32608
Nearby schools
GreatSchools rating
- 2/10Idylwild Elementary SchoolGrades: PK-5Distance: 3.7 mi
- 7/10Kanapaha Middle SchoolGrades: 6-8Distance: 3.8 mi
- 5/10Eastside High SchoolGrades: 9-12Distance: 5.7 mi
Schools provided by the listing agent
- Elementary: Idylwild Elementary School-AL
- Middle: Kanapaha Middle School-AL
- High: Eastside High School-AL
Source: Stellar MLS. This data may not be complete. We recommend contacting the local school district to confirm school assignments for this home.

Get pre-qualified for a loan
At Zillow Home Loans, we can pre-qualify you in as little as 5 minutes with no impact to your credit score.An equal housing lender. NMLS #10287.
Sell for more on Zillow
Get a free Zillow Showcase℠ listing and you could sell for .
$184,800
2% more+ $3,696
With Zillow Showcase(estimated)
$188,496


