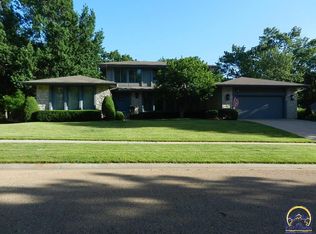Sold on 02/12/25
Price Unknown
2601 SW 35th Ter, Topeka, KS 66611
4beds
3,356sqft
Single Family Residence, Residential
Built in 1976
0.37 Acres Lot
$379,700 Zestimate®
$--/sqft
$2,507 Estimated rent
Home value
$379,700
$342,000 - $418,000
$2,507/mo
Zestimate® history
Loading...
Owner options
Explore your selling options
What's special
This stunning 4-bedroom, 3-bathroom home offers spacious living with the perfect combination of comfort and style. As you come through the double doors, you're greeted by a bright foyer that opens to two spacious living rooms, perfect for casual and formal entertaining. The first living room offers an ideal space for more formal gatherings, while the second provides a cozy retreat with a wet bar. The home features a formal dining room that seamlessly connects to the updated Custom Woods kitchen, which boasts stainless steel appliances, and plenty of cabinet space-ideal for meal preparation and entertaining guests. Additionally, a convenient office on the main level provides a quiet space for work or study, offering privacy and bathed in natural light. Upstairs, the large primary suite offers a private bath, walk-in closet, and a peaceful atmosphere for relaxation. The three additional spacious bedrooms share the full bath. Wander outside to your own private oasis-a large, fully fenced backyard with deck that includes a screened in room. This outdoor space is perfect for relaxing, no matter the weather. The partially finished basement provides additional living space for a home gym, entertaining, and the 2-car garage offers plenty of space for parking or storage. Located in the desirable Briarwood neighborhood, this home is just minutes from schools, shopping and dining. With its perfect combination of formal and casual spaces, this home has it all!
Zillow last checked: 8 hours ago
Listing updated: February 12, 2025 at 06:58am
Listed by:
Francine Chockley 785-633-8017,
Better Homes and Gardens Real
Bought with:
Mary Diane Elliott, 00021581
Realty Professionals
Source: Sunflower AOR,MLS#: 237480
Facts & features
Interior
Bedrooms & bathrooms
- Bedrooms: 4
- Bathrooms: 4
- Full bathrooms: 3
- 1/2 bathrooms: 1
Primary bedroom
- Level: Upper
- Area: 226.8
- Dimensions: 12.6x18
Bedroom 2
- Level: Upper
- Area: 187.2
- Dimensions: 12x15.6
Bedroom 3
- Level: Upper
- Area: 159.6
- Dimensions: 11.4x14
Bedroom 4
- Level: Upper
- Area: 159.6
- Dimensions: 11.4x14
Dining room
- Level: Main
- Area: 139.2
- Dimensions: 11.6x12
Family room
- Level: Main
- Area: 308
- Dimensions: 14x22
Great room
- Level: Main
- Dimensions: 10x11.4 office
Kitchen
- Level: Main
- Area: 237.6
- Dimensions: 12x19.8
Laundry
- Level: Basement
- Area: 110
- Dimensions: 10x11
Living room
- Level: Main
- Area: 221
- Dimensions: 13x17
Heating
- Natural Gas
Cooling
- Central Air, Attic Fan
Appliances
- Included: Electric Range, Range Hood, Microwave, Dishwasher, Refrigerator, Disposal
- Laundry: In Basement, Separate Room
Features
- Wet Bar, Sheetrock
- Flooring: Hardwood, Ceramic Tile, Carpet
- Doors: Storm Door(s)
- Windows: Insulated Windows
- Basement: Sump Pump,Concrete,Full,Partially Finished,Walk-Out Access
- Number of fireplaces: 1
- Fireplace features: One, Wood Burning, Gas Starter
Interior area
- Total structure area: 3,356
- Total interior livable area: 3,356 sqft
- Finished area above ground: 2,556
- Finished area below ground: 800
Property
Parking
- Total spaces: 2
- Parking features: Attached, Auto Garage Opener(s), Garage Door Opener
- Attached garage spaces: 2
Features
- Levels: Two
- Patio & porch: Patio, Deck, Screened
- Fencing: Wood,Privacy
Lot
- Size: 0.37 Acres
- Dimensions: 95 x 168
- Features: Sprinklers In Front, Wooded, Sidewalk
Details
- Parcel number: R65168
- Special conditions: Standard,Arm's Length
Construction
Type & style
- Home type: SingleFamily
- Property subtype: Single Family Residence, Residential
Materials
- Roof: Composition
Condition
- Year built: 1976
Utilities & green energy
- Water: Public
Community & neighborhood
Community
- Community features: Pool
Location
- Region: Topeka
- Subdivision: Briarwood West
Price history
| Date | Event | Price |
|---|---|---|
| 2/12/2025 | Sold | -- |
Source: | ||
| 1/4/2025 | Pending sale | $359,000$107/sqft |
Source: | ||
| 1/3/2025 | Listed for sale | $359,000+7.2%$107/sqft |
Source: | ||
| 3/21/2022 | Sold | -- |
Source: | ||
| 2/6/2022 | Pending sale | $335,000$100/sqft |
Source: | ||
Public tax history
| Year | Property taxes | Tax assessment |
|---|---|---|
| 2025 | -- | $42,824 |
| 2024 | $6,205 +4.3% | $42,824 +6% |
| 2023 | $5,949 +23.6% | $40,399 +27.3% |
Find assessor info on the county website
Neighborhood: Briarwood
Nearby schools
GreatSchools rating
- 5/10Jardine ElementaryGrades: PK-5Distance: 0.4 mi
- 6/10Jardine Middle SchoolGrades: 6-8Distance: 0.4 mi
- 5/10Topeka High SchoolGrades: 9-12Distance: 3.4 mi
Schools provided by the listing agent
- Elementary: Jardine Elementary School/USD 501
- Middle: Jardine Middle School/USD 501
- High: Topeka High School/USD 501
Source: Sunflower AOR. This data may not be complete. We recommend contacting the local school district to confirm school assignments for this home.
