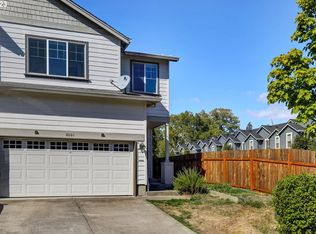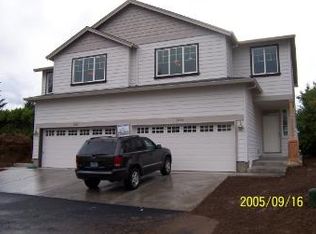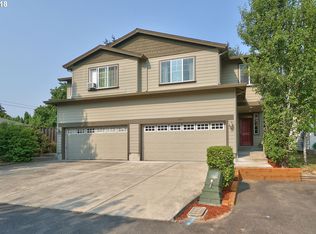Sold for $461,500
$461,500
2601 SW 186th Pl, Aloha, OR 97003
3beds
1,588sqft
Townhouse
Built in 2005
2,613 Square Feet Lot
$425,000 Zestimate®
$291/sqft
$2,381 Estimated rent
Home value
$425,000
$404,000 - $446,000
$2,381/mo
Zestimate® history
Loading...
Owner options
Explore your selling options
What's special
Attention investors & first time homeowners - this is the perfect property for you with updated kitchen, new stainless steel appliances, new interior paint, new LVP floors & quartz countertops. The 3 bedrooms and laundry room are upstairs.
Relax outside under the covered patio in the fully fenced yard & enjoy veggies from the garden box. Lots of space for cars & storage with 2 car attached garage, space for 2 cars in the driveway and guest parking across from home. No HOA.
Facts & features
Interior
Bedrooms & bathrooms
- Bedrooms: 3
- Bathrooms: 3
- Full bathrooms: 2
- 1/2 bathrooms: 1
Heating
- Forced air, Gas
Cooling
- Central
Appliances
- Included: Dishwasher, Garbage disposal, Microwave, Range / Oven, Refrigerator
Features
- Laundry, Garage Door Opener, Wall to Wall Carpet, Soaking Tub
- Flooring: Carpet, Linoleum / Vinyl
- Basement: None
- Has fireplace: Yes
Interior area
- Total interior livable area: 1,588 sqft
Property
Parking
- Total spaces: 2
- Parking features: Garage - Attached
Accessibility
- Accessibility features: Built-in Lighting, Natural Lighting
Features
- Exterior features: Cement / Concrete
Lot
- Size: 2,613 sqft
Details
- Parcel number: 1S212AD14400
Construction
Type & style
- Home type: Townhouse
Materials
- wood frame
- Roof: Composition
Condition
- Year built: 2005
Community & neighborhood
Location
- Region: Aloha
Other
Other facts
- AdditionalRooms: Entry, Utility Room
- ExteriorFeatures: Fenced, Yard, Covered Courtyard
- FuelDescription: Gas
- KitchenAppliances: Tile, Disposal, Pantry, Dishwasher, Free-Standing Refrigerator, Plumbed for Ice Maker, Microwave
- KitchenRoomLevel: Main
- ListingStatus: Pending
- LivingRoomLevel: Main
- AccessibilityYN: Yes
- AdditionalRoom1Level: Main
- PropertyCategory: Residential
- Bedroom2Level: Upper
- Bedroom3Level: Upper
- InteriorFeatures: Laundry, Garage Door Opener, Wall to Wall Carpet, Soaking Tub
- 2ndBedroomFeatures: Wall to Wall Carpet
- HotWaterDescription: Gas
- 3rdBedroomFeatures: Wall to Wall Carpet
- AdditionalRoom2Description: Utility Room
- MasterBedroomLevel: Upper
- AllRoomFeatures: Suite, Wall to Wall Carpet, High Ceilings, Sink, Pantry, Sliding Doors, Free-Standing Refrigerator, Dishwasher
- WaterDescription: Public
- MasterBedroomFeatures: Suite, Wall to Wall Carpet
- AdditionalRoomFeatures: Sink
- AdditionalRoom2Level: Upper
- LivingRoomFeatures: High Ceilings
- Style: Common
- AdditionalRoom2Features: Sink
- KitchenRoomFeatures: Pantry, Free-Standing Refrigerator, Dishwasher
- AdditionalRoom1Description: Entry
- DiningRoomFeatures: Sliding Doors
- RoofType: Composition
- StandardStatus: Pending
- CoolingDescription: Central Air
- ExteriorDescription: Cement Siding
- BasementFoundation: Crawl Space
- AccessibilityFeatures: Built-in Lighting, Natural Lighting
- LegalDescription: CANDI COURT, LOT 1, ACRES .06
- TaxID: R2129142
Price history
| Date | Event | Price |
|---|---|---|
| 10/30/2023 | Sold | $461,500+42%$291/sqft |
Source: Public Record Report a problem | ||
| 10/26/2018 | Sold | $324,900+1.6%$205/sqft |
Source: Public Record Report a problem | ||
| 10/26/2018 | Listed for sale | $319,900$201/sqft |
Source: Coldwell Banker Bain #18415248 Report a problem | ||
| 9/20/2018 | Pending sale | $319,900$201/sqft |
Source: Coldwell Banker Bain #18415248 Report a problem | ||
| 9/14/2018 | Listed for sale | $319,900+48.8%$201/sqft |
Source: Coldwell Banker Bain #18415248 Report a problem | ||
Public tax history
| Year | Property taxes | Tax assessment |
|---|---|---|
| 2025 | $4,106 +4.3% | $217,250 +3% |
| 2024 | $3,934 +6.5% | $210,930 +3% |
| 2023 | $3,695 +3.3% | $204,790 +3% |
Find assessor info on the county website
Neighborhood: Aloha
Nearby schools
GreatSchools rating
- 2/10Beaver Acres Elementary SchoolGrades: PK-5Distance: 0.8 mi
- 3/10Meadow Park Middle SchoolGrades: 6-8Distance: 2.4 mi
- 5/10Aloha High SchoolGrades: 9-12Distance: 1.1 mi
Schools provided by the listing agent
- Elementary: Beaver Acres
- Middle: Five Oaks
- High: Aloha
Source: The MLS. This data may not be complete. We recommend contacting the local school district to confirm school assignments for this home.
Get a cash offer in 3 minutes
Find out how much your home could sell for in as little as 3 minutes with a no-obligation cash offer.
Estimated market value$425,000
Get a cash offer in 3 minutes
Find out how much your home could sell for in as little as 3 minutes with a no-obligation cash offer.
Estimated market value
$425,000


