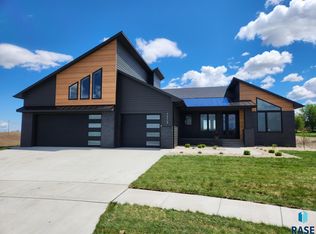Amazing 3.2 acres just minutes from Sioux Falls. You will love the space in this sprawling 4 bedroom, 3 bath ranch home.Features very large bedrooms & storage galore. Well cared for with many updates. Lots of room for family-entertaining & hobbies. Nicely designed lower level with walkout. Security system in the home and the 30 x 45 insulated building with an oversized overhead door for your pleasure vehicles. Rare find in today's world.
This property is off market, which means it's not currently listed for sale or rent on Zillow. This may be different from what's available on other websites or public sources.

