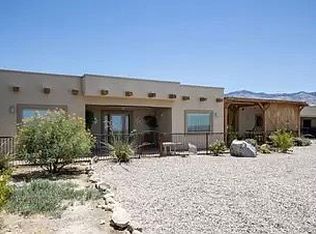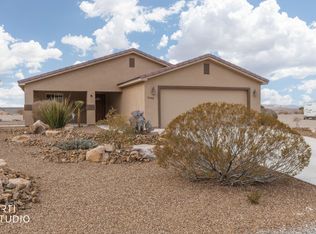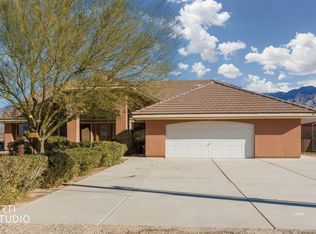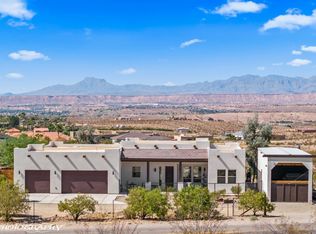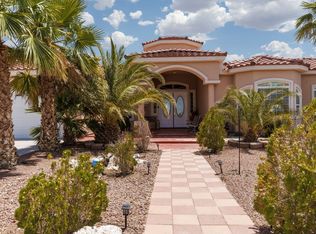Discover instant serenity in this beautifully designed, move-in-ready 4-bedroom, 2.5-bath home on a full acre, where breathtaking mountain panoramas steal the show from every angle. Arrive to a spacious circular drive and landscaped desert charm, then step inside to an open-concept layout flooded with natural light through large picture windows that perfectly frame the stunning mountain backdrop-your daily masterpiece. Fully equipped for immediate enjoyment, the kitchen boasts a walk-in pantry and ample storage, flowing seamlessly into a formal dining room ideal for gatherings. Unwind in spacious bedrooms, highlighted by a luxurious primary suite with a spa-like bathroom featuring a soaking tub and walk-in tiled shower. The enclosed backyard delivers private tranquility with room for gardening, entertaining, or simply soaking in the desert peace-all backed by those unobstructed, million-dollar mountain views. This turnkey treasure offers modern comforts, peaceful living, and endless potential-ready for you to move in and make it home today.
Active
$658,000
2601 S Frehner Rd, Littlefield, AZ 86432
4beds
2,958sqft
Est.:
Single Family Residence
Built in 2007
1.01 Acres Lot
$637,000 Zestimate®
$222/sqft
$-- HOA
What's special
Open-concept layoutLandscaped desert charmLuxurious primary suiteSpa-like bathroomMillion-dollar mountain viewsStunning mountain backdropPrivate tranquility
- 77 days |
- 579 |
- 13 |
Zillow last checked: 8 hours ago
Listing updated: November 10, 2025 at 04:34pm
Listed by:
Ann M. Black 702-872-2222,
eXp Realty LLC
Source: WARDEX,MLS#: 033554 Originating MLS: Western AZ Regional Real Estate Data Exchange
Originating MLS: Western AZ Regional Real Estate Data Exchange
Tour with a local agent
Facts & features
Interior
Bedrooms & bathrooms
- Bedrooms: 4
- Bathrooms: 3
- Full bathrooms: 1
- 3/4 bathrooms: 1
- 1/2 bathrooms: 1
Heating
- Heat Pump, Central, Electric
Cooling
- Heat Pump, Central Air, Electric
Appliances
- Included: Dryer, Dishwasher, Electric Oven, Electric Range, Disposal, Microwave, Refrigerator, Water Softener, Water Heater, Washer
- Laundry: Electric Dryer Hookup
Features
- Breakfast Bar, Bathtub, Ceiling Fan(s), Dining Area, Separate/Formal Dining Room, Dual Sinks, Main Level Primary, Primary Suite, Pantry, Separate Shower, Tub Shower, Walk-In Closet(s)
- Flooring: Carpet, Tile, Vinyl
- Has fireplace: Yes
- Fireplace features: Wood Burning
Interior area
- Total structure area: 3,916
- Total interior livable area: 2,958 sqft
Video & virtual tour
Property
Parking
- Total spaces: 3
- Parking features: Attached, Garage Door Opener
- Attached garage spaces: 3
Accessibility
- Accessibility features: Low Threshold Shower
Features
- Entry location: Breakfast Bar,Ceiling Fan(s),Dining-Casual,Dining-
- Patio & porch: Covered, Patio
- Exterior features: Garden, Sprinkler/Irrigation, Landscaping, Water Feature
- Pool features: None
- Fencing: Back Yard,Stucco Wall
- Has view: Yes
- View description: Mountain(s), Panoramic
Lot
- Size: 1.01 Acres
- Features: Borders State Land, Street Level
Details
- Parcel number: 40213056
- Zoning description: M-RV Residential-Recreational Vehicles
Construction
Type & style
- Home type: SingleFamily
- Property subtype: Single Family Residence
Materials
- Stucco, Wood Frame
- Roof: Tile
Condition
- New construction: No
- Year built: 2007
Utilities & green energy
- Electric: 220 Volts
- Sewer: Septic Tank
- Water: Shared Well
- Utilities for property: Electricity Available, Underground Utilities
Community & HOA
HOA
- Has HOA: No
Location
- Region: Littlefield
Financial & listing details
- Price per square foot: $222/sqft
- Tax assessed value: $486,455
- Annual tax amount: $1,792
- Date on market: 10/22/2025
- Cumulative days on market: 82 days
- Listing terms: Cash,Conventional,FHA,VA Loan
- Electric utility on property: Yes
Estimated market value
$637,000
$605,000 - $669,000
$3,017/mo
Price history
Price history
| Date | Event | Price |
|---|---|---|
| 12/16/2025 | Listed for sale | $658,000$222/sqft |
Source: eXp Realty #6936892 Report a problem | ||
| 12/12/2025 | Contingent | $658,000$222/sqft |
Source: Beaver Dam AOR #1203961 Report a problem | ||
| 10/22/2025 | Listed for sale | $658,000-5.7%$222/sqft |
Source: Beaver Dam AOR #1203961 Report a problem | ||
| 9/30/2025 | Listing removed | $698,000$236/sqft |
Source: | ||
| 4/12/2025 | Listed for sale | $698,000$236/sqft |
Source: Beaver Dam AOR #1203897 Report a problem | ||
Public tax history
Public tax history
| Year | Property taxes | Tax assessment |
|---|---|---|
| 2025 | $1,792 +3.6% | $48,645 +3% |
| 2024 | $1,730 -4.4% | $47,251 +22% |
| 2023 | $1,809 -3.4% | $38,719 +12.4% |
Find assessor info on the county website
BuyAbility℠ payment
Est. payment
$3,604/mo
Principal & interest
$3149
Home insurance
$230
Property taxes
$225
Climate risks
Neighborhood: 86432
Nearby schools
GreatSchools rating
- 3/10Beaver Dam Elementary SchoolGrades: PK-6Distance: 7.1 mi
- 5/10Beaver Dam High SchoolGrades: 7-12Distance: 7.5 mi
- Loading
- Loading
