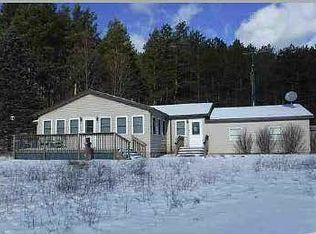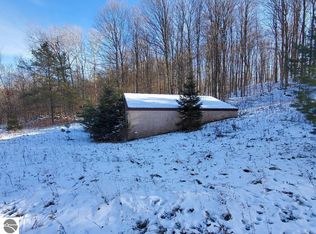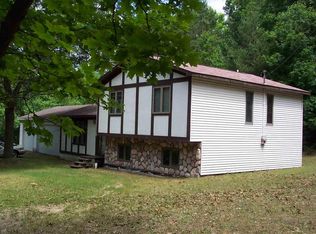This 2510 square foot single family home has 4 bedrooms and 2.0 bathrooms. This home is located at 2601 S 9 1/2 Rd, Harrietta, MI 49638.
This property is off market, which means it's not currently listed for sale or rent on Zillow. This may be different from what's available on other websites or public sources.


