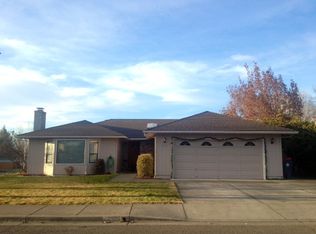Situated in the Highly Desirable Lawn View Subdivision of East Medford this W.L. Moore built 3 Bed 2 Full bath home awaits new owners. With the addition of a art studio/she shed in 2017 you have an extra space to spread out. The well thought out floor plan makes this home feel much larger. Truly a must tour. You will love the secluded feel the mature landscaping creates in your backyard with views of the Roxy Ann Foothills. An expansive covered patio that opens to a great fire pit area and newly fenced sprawling backyard. Want a pool? This backyard offers ample space to add your dream pool. Within the Lone Pine, Hedrick, North Medford school district your children will thank you. Fully fenced for those furry family members as well. Don't miss the RV parking. Jetted, top of the line Jacuzzi tub in the freshly remodeled bathrm as well. The master bdrm has a walk in closet and a great sunny view. If you are looking for an affordable home in an amazing, quiet neighborhood the hunt is over
This property is off market, which means it's not currently listed for sale or rent on Zillow. This may be different from what's available on other websites or public sources.

