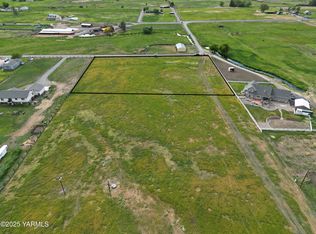32 Acre Property Have horses?? This is the home for you!! Beautiful Working 32 Acre Ranch and Cedar Wood Home. Private Gated Driveway/ Mountain Views/ Cattle Ranch/ An Equestrian Dream/ House features: *Real Cedar Wood Exterior *Wood Ceilings *Mountain Views *Complete Wrap-Around Deck *Pond and Dock *Outdoor BBQ Gazebo *880+ sq ft Mud Room *Attatched 3 Door Garage *Breezeway *New Roof added less than a year ago ---------------Property Features: *32 Acres *3 Shops *3 Barns *Guesthouse *Equestrian Arena and Grand Stand *Two creeks run through property Options to buyer: *20 Acre Clean Grass/ Hay Field with Tractors and Equipment (Negotiable) ***Water Rights and Water Shares (Negotiable) And so much more!!! Wonderful property for Horses and Cattle
This property is off market, which means it's not currently listed for sale or rent on Zillow. This may be different from what's available on other websites or public sources.
