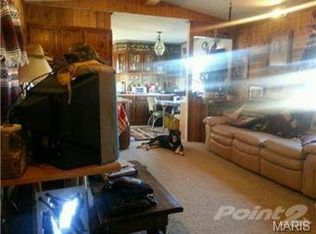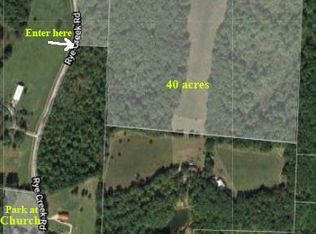New appilances 6/16. The first thing you''ll see, Fond du Lac stone fireplace,floor to ceiling, heats the whole home. Low utilities. It''s the beginning of this well built home w/ all quality features, built to last. The center island kitchen has custom cabinets & is open to the breakfast room full of windows to enjoy the view. The open dining/great room leads to a library & office/den. You''ll love the 3 season, room all light & bright. Main floor laundry. Feel the warmth of all the custom made molding, 6 panel doors, oak dining room & kitchen stairs. Enjoy the 26 ac., very private, nice pasture, woods w/ marketable timber, & stocked lake w/ bass, hybrid bluegill, catfish, a shallow end for swimming, a small dock, & picnic area. There is an oversized 2-car garage ,30x60 steel barn with concrete floor, w/ 220V, a 720 sq ft annex w/ gravel floor. Dog, chicken,& play houses.Extra thick siding, double pane,low E windows 30 yr. architectural shingles, fruit trees & garden w/ hybrid grapes
This property is off market, which means it's not currently listed for sale or rent on Zillow. This may be different from what's available on other websites or public sources.


