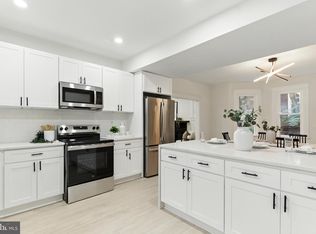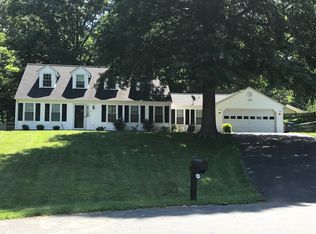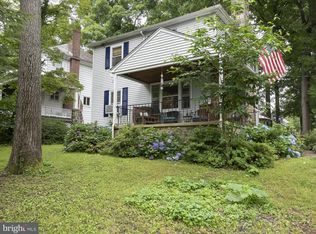Sold for $415,000
$415,000
2601 Poplar Dr, Baltimore, MD 21207
5beds
2,598sqft
Single Family Residence
Built in 1925
0.27 Acres Lot
$347,700 Zestimate®
$160/sqft
$2,284 Estimated rent
Home value
$347,700
$323,000 - $372,000
$2,284/mo
Zestimate® history
Loading...
Owner options
Explore your selling options
What's special
Welcome to this beautifully renovated single-family colonial home in the Larchmont neighborhood. This home has 5 bedrooms, 3 full bathrooms and 1 half bath. The front steps lead to a huge covered porch perfect for summer relaxation or morning coffee. As you enter the front door, you are in a spacious foyer leading to the Living room with a wood burning fire place, separate dining room and kitchen with ss appliances and an elegantly designed back splash. The kitchen has an additional counter that can be used as a breakfast nook and a built-in butler pantry with access to backyard. There is a half bath from the dining room. Flooring thruout the home is LVP and ceramic tiles in the bathrooms with all new fixtures. Lighting is ceiling fixtures and recessed lights in the kitchen and rec room. The upper level has 4 bedrooms including an en-suite Primary bedroom and a second full bath. The fully finished basement has a fifth bedroom, full bath, laundry area and a recreation or Family room with walk-out access to a wooded flat back yard. Great quiet residential neighborhood with all amenities close-by. This is a MUST SEE.
Zillow last checked: 8 hours ago
Listing updated: June 24, 2025 at 01:20pm
Listed by:
Gopal Hariani 410-977-9390,
Berkshire Hathaway HomeServices PenFed Realty
Bought with:
Alex Vincent, 679928
Next Step Realty
Source: Bright MLS,MLS#: MDBC2127352
Facts & features
Interior
Bedrooms & bathrooms
- Bedrooms: 5
- Bathrooms: 4
- Full bathrooms: 3
- 1/2 bathrooms: 1
- Main level bathrooms: 1
Primary bedroom
- Features: Attached Bathroom, Bathroom - Stall Shower, Ceiling Fan(s), Flooring - Luxury Vinyl Plank, Lighting - Ceiling
- Level: Upper
- Area: 195 Square Feet
- Dimensions: 15 x 13
Bedroom 2
- Features: Ceiling Fan(s), Flooring - Luxury Vinyl Plank, Lighting - Ceiling
- Level: Upper
- Area: 143 Square Feet
- Dimensions: 13 x 11
Bedroom 3
- Features: Ceiling Fan(s), Flooring - Luxury Vinyl Tile, Lighting - Ceiling
- Level: Upper
- Area: 121 Square Feet
- Dimensions: 11 x 11
Bedroom 4
- Features: Ceiling Fan(s), Flooring - Luxury Vinyl Plank, Lighting - Ceiling
- Level: Upper
- Area: 169 Square Feet
- Dimensions: 13 x 13
Bedroom 5
- Features: Flooring - Luxury Vinyl Tile, Lighting - Ceiling
- Level: Lower
- Area: 144 Square Feet
- Dimensions: 12 x 12
Bathroom 1
- Features: Attached Bathroom, Flooring - Ceramic Tile
- Level: Upper
- Area: 28 Square Feet
- Dimensions: 7 x 4
Bathroom 2
- Features: Flooring - Ceramic Tile
- Level: Upper
- Area: 42 Square Feet
- Dimensions: 7 x 6
Bathroom 3
- Features: Flooring - Ceramic Tile
- Level: Lower
- Area: 28 Square Feet
- Dimensions: 7 x 4
Dining room
- Features: Flooring - Luxury Vinyl Plank, Lighting - Ceiling
- Level: Main
- Area: 195 Square Feet
- Dimensions: 13 x 15
Kitchen
- Features: Flooring - Luxury Vinyl Plank, Recessed Lighting
- Level: Main
- Area: 121 Square Feet
- Dimensions: 11 x 11
Living room
- Features: Fireplace - Wood Burning, Flooring - Luxury Vinyl Plank, Lighting - Ceiling
- Level: Main
- Area: 196 Square Feet
- Dimensions: 14 x 14
Recreation room
- Features: Flooring - Luxury Vinyl Plank, Recessed Lighting
- Level: Lower
- Area: 325 Square Feet
- Dimensions: 13 x 25
Heating
- Forced Air, Natural Gas
Cooling
- Central Air, Electric
Appliances
- Included: Cooktop, Refrigerator, Water Heater, Dishwasher, Disposal, Exhaust Fan, Ice Maker, Electric Water Heater
- Laundry: Washer/Dryer Hookups Only
Features
- Bathroom - Stall Shower, Built-in Features, Butlers Pantry, Ceiling Fan(s), Dining Area, Recessed Lighting
- Basement: Connecting Stairway,Full,Finished,Heated,Improved,Interior Entry,Exterior Entry,Walk-Out Access
- Number of fireplaces: 1
- Fireplace features: Screen, Wood Burning
Interior area
- Total structure area: 2,598
- Total interior livable area: 2,598 sqft
- Finished area above ground: 1,746
- Finished area below ground: 852
Property
Parking
- Parking features: On Street
- Has uncovered spaces: Yes
Accessibility
- Accessibility features: None
Features
- Levels: Three
- Stories: 3
- Pool features: None
Lot
- Size: 0.27 Acres
- Dimensions: 1.00 x
Details
- Additional structures: Above Grade, Below Grade
- Parcel number: 04010113550510
- Zoning: R
- Special conditions: Standard
Construction
Type & style
- Home type: SingleFamily
- Architectural style: Colonial
- Property subtype: Single Family Residence
Materials
- Aluminum Siding
- Foundation: Brick/Mortar, Stone
- Roof: Architectural Shingle
Condition
- Excellent
- New construction: No
- Year built: 1925
- Major remodel year: 2025
Utilities & green energy
- Electric: 200+ Amp Service
- Sewer: Public Sewer
- Water: Public
- Utilities for property: Electricity Available, Natural Gas Available, Water Available
Community & neighborhood
Location
- Region: Baltimore
- Subdivision: Larchmont
Other
Other facts
- Listing agreement: Exclusive Right To Sell
- Listing terms: Cash,Conventional,FHA
- Ownership: Fee Simple
Price history
| Date | Event | Price |
|---|---|---|
| 6/24/2025 | Sold | $415,000+2.5%$160/sqft |
Source: | ||
| 6/23/2025 | Pending sale | $405,000$156/sqft |
Source: | ||
| 6/1/2025 | Contingent | $405,000$156/sqft |
Source: | ||
| 5/8/2025 | Listed for sale | $405,000+97.6%$156/sqft |
Source: | ||
| 12/5/2024 | Sold | $205,000+17.1%$79/sqft |
Source: | ||
Public tax history
| Year | Property taxes | Tax assessment |
|---|---|---|
| 2025 | $3,218 +45.8% | $189,067 +3.8% |
| 2024 | $2,207 +3.9% | $182,100 +3.9% |
| 2023 | $2,125 +4% | $175,300 -3.7% |
Find assessor info on the county website
Neighborhood: 21207
Nearby schools
GreatSchools rating
- 5/10Powhatan Elementary SchoolGrades: PK-5Distance: 0.8 mi
- 5/10Woodlawn Middle SchoolGrades: 6-8Distance: 1.3 mi
- 3/10Woodlawn High SchoolGrades: 9-12Distance: 1.1 mi
Schools provided by the listing agent
- Elementary: Powhatan
- Middle: Woodlawn
- High: Woodlawn High Center For Pre-eng. Res.
- District: Baltimore County Public Schools
Source: Bright MLS. This data may not be complete. We recommend contacting the local school district to confirm school assignments for this home.
Get a cash offer in 3 minutes
Find out how much your home could sell for in as little as 3 minutes with a no-obligation cash offer.
Estimated market value$347,700
Get a cash offer in 3 minutes
Find out how much your home could sell for in as little as 3 minutes with a no-obligation cash offer.
Estimated market value
$347,700


