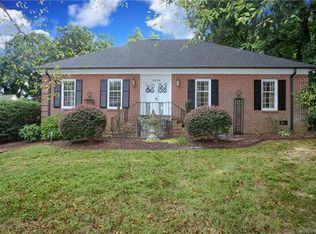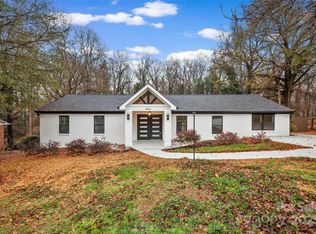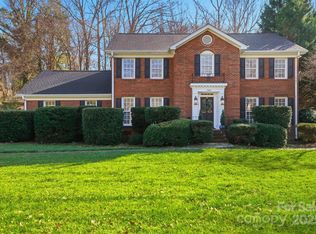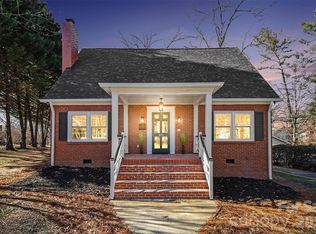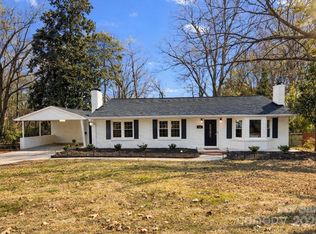***A landscaping credit may be applied with an acceptable offer.***
Located in one of Gastonia’s most sought-after neighborhoods—Armstrong Park—this beautifully renovated home offers the ideal blend of classic charm and modern convenience. Thoughtfully updated throughout, the property features a brand-new roof, new plumbing and electrical systems, new HVAC, and refinished hardwood floors, ensuring both comfort and peace of mind.
A converted attic expands the living space with a spacious fifth bedroom, making this a 5-bedroom, 2.5-bathroom home with flexible layout options to suit your lifestyle. With two inviting living rooms and fireplaces, there’s plenty of space for both entertaining and relaxing.
Sitting on over half an acre, the property also includes a carport, a small outdoor patio, and a large backyard—perfect for gatherings, recreation, or quiet enjoyment. This is a rare opportunity to own a fully updated home in one of the area's most desirable communities.
Under contract-no show
Price cut: $6K (11/28)
$489,500
2601 Pinewood Rd, Gastonia, NC 28054
5beds
2,618sqft
Est.:
Single Family Residence
Built in 1958
0.53 Acres Lot
$476,600 Zestimate®
$187/sqft
$-- HOA
What's special
Refinished hardwood floorsFlexible layout optionsLarge backyardSmall outdoor patioBrand-new roofSpacious fifth bedroom
- 254 days |
- 334 |
- 9 |
Zillow last checked: 8 hours ago
Listing updated: December 30, 2025 at 04:26pm
Listing Provided by:
Indy Boteju INDYB@OUTLOOK.COM,
Piedmont Realty
Source: Canopy MLS as distributed by MLS GRID,MLS#: 4247062
Facts & features
Interior
Bedrooms & bathrooms
- Bedrooms: 5
- Bathrooms: 3
- Full bathrooms: 2
- 1/2 bathrooms: 1
- Main level bedrooms: 2
Primary bedroom
- Features: Ceiling Fan(s), En Suite Bathroom, Garden Tub, Walk-In Closet(s)
- Level: Main
Bedroom s
- Features: Ceiling Fan(s)
- Level: Main
Bedroom s
- Features: Ceiling Fan(s)
- Level: Upper
Bedroom s
- Features: Attic Finished, Ceiling Fan(s)
- Level: Upper
Bedroom s
- Features: Ceiling Fan(s)
- Level: Upper
Bathroom full
- Features: Ceiling Fan(s)
- Level: Main
Family room
- Level: Main
Kitchen
- Features: Kitchen Island, Open Floorplan
- Level: Main
Laundry
- Level: Upper
Living room
- Level: Main
Heating
- Central
Cooling
- Central Air, Multi Units
Appliances
- Included: Microwave, Dishwasher, Disposal, Electric Cooktop, Electric Oven
- Laundry: Upper Level
Features
- Flooring: Tile, Wood
- Doors: French Doors
- Has basement: No
- Fireplace features: Family Room, Living Room
Interior area
- Total structure area: 2,618
- Total interior livable area: 2,618 sqft
- Finished area above ground: 2,618
- Finished area below ground: 0
Property
Parking
- Total spaces: 4
- Parking features: Attached Carport
- Carport spaces: 1
- Covered spaces: 2
- Uncovered spaces: 2
Features
- Levels: One and One Half
- Stories: 1.5
- Patio & porch: Porch
- Fencing: Back Yard
- Waterfront features: None
Lot
- Size: 0.53 Acres
- Dimensions: 230 x 100 x 230 x 100
Details
- Parcel number: 117353
- Zoning: Resident
- Special conditions: Standard
Construction
Type & style
- Home type: SingleFamily
- Property subtype: Single Family Residence
Materials
- Brick Full, Wood
- Foundation: Crawl Space
- Roof: Composition
Condition
- New construction: No
- Year built: 1958
Utilities & green energy
- Sewer: Public Sewer
- Water: City
- Utilities for property: Cable Available, Electricity Connected, Underground Utilities
Community & HOA
Community
- Security: Smoke Detector(s)
- Subdivision: Armstrong Park
Location
- Region: Gastonia
Financial & listing details
- Price per square foot: $187/sqft
- Tax assessed value: $295,490
- Annual tax amount: $3,159
- Date on market: 5/15/2025
- Cumulative days on market: 253 days
- Listing terms: Cash,Conventional
- Electric utility on property: Yes
- Road surface type: Concrete, Paved
Estimated market value
$476,600
$453,000 - $500,000
$2,206/mo
Price history
Price history
| Date | Event | Price |
|---|---|---|
| 12/31/2025 | Pending sale | $489,500$187/sqft |
Source: | ||
| 11/28/2025 | Price change | $489,500-1.2%$187/sqft |
Source: | ||
| 10/6/2025 | Price change | $495,500-1.7%$189/sqft |
Source: | ||
| 8/18/2025 | Price change | $503,900-3.1%$192/sqft |
Source: | ||
| 7/14/2025 | Price change | $519,900-1.9%$199/sqft |
Source: | ||
Public tax history
Public tax history
| Year | Property taxes | Tax assessment |
|---|---|---|
| 2025 | $3,159 +1.6% | $396,910 +36.5% |
| 2024 | $3,109 -1% | $290,790 |
| 2023 | $3,141 +17% | $290,790 +44% |
Find assessor info on the county website
BuyAbility℠ payment
Est. payment
$2,864/mo
Principal & interest
$2346
Property taxes
$347
Home insurance
$171
Climate risks
Neighborhood: 28054
Nearby schools
GreatSchools rating
- 5/10Gardner Park Elementary SchoolGrades: PK-5Distance: 0.2 mi
- 1/10W P Grier Middle SchoolGrades: 6-8Distance: 1 mi
- 2/10Ashbrook High SchoolGrades: 9-12Distance: 0.7 mi
