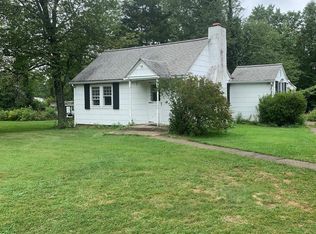***ALL OFFERS DUE 12/15/20 BY 10 AM***....Everything you need right here!! Single Cape Style Home with 3 Bedrooms 2 Full Baths. Hardwood flooring with wood burn fireplace. 3 Car Detached Garage with concrete floor and 2nd floor for further storage needs all resting on just under an acre of ground. Full unfinished basement. Central Bucks School District. Taxes $3333! Newer Roof September 2020. Security System. Roomy and bright eat in kitchen with warm wood kitchen cabinetry. Stainless Steel Appliances. Sun filled bow window to start every mornings first coffee! Large ceramic kitchen floor tile. Plenty of storage for all of your baking and cooking needs. Hardwood flooring continues through out the first floor. Wood burn fireplace creates the perfect entertaining room to relax and unwind. 3 Bedrooms and 2 Full Baths on first floor, 4th potential Bedroom (or bonus room) on 2nd Floor baseboard heaters on thermostat and one by bed with its own control. Cozy first floor bonus room might be a perfect space for your desk top computer with access door to outside. Stairs to the second floor provide for the 3rd bedroom with storage galore! Full unfinished basement with large tile floor, laundry , sump pump and storm door access to the outside grounds. Detached 3 car garage with concrete floors and ladder to second floor storage. Guaranteed to getting lost in tinkering or working on your favorite car!! Abundant flat acreage grounds to roam and play as you wish!Seller offering full credit (6,940) with invoice from professional licensed and insured guaranteed warranty waterproofing basement contractor available. Satisfactory Radon Certification available. Satisfactory Termite Certification available. Satisfactory Structural Report available. 1 year Home Warranty Included!! Seller must have time to find suitable housing. Needs some updating......but, not too much, to make this home amazing!! 2020-12-16
This property is off market, which means it's not currently listed for sale or rent on Zillow. This may be different from what's available on other websites or public sources.

