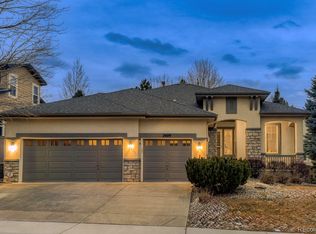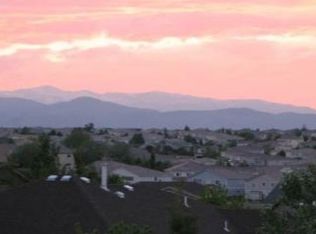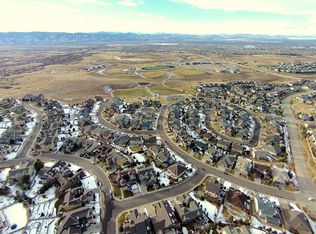Sold for $1,045,000
$1,045,000
2601 Pemberly Avenue, Highlands Ranch, CO 80126
5beds
5,027sqft
Single Family Residence
Built in 2002
8,276.4 Square Feet Lot
$1,047,100 Zestimate®
$208/sqft
$5,288 Estimated rent
Home value
$1,047,100
$995,000 - $1.10M
$5,288/mo
Zestimate® history
Loading...
Owner options
Explore your selling options
What's special
Welcome to the peaceful setting and relaxed atmosphere of 2601 Pemberly Avenue. Located in the highly desirable Firelight neighborhood, with its parks and walking trails, this lovely 5-bedroom, 5-bath home will accommodate your family and all your entertaining needs. As you enter the home you will notice the tall ceilings and beautiful tile floors in the hallway, dining room, and kitchen. Immediately to your right as you enter is the study, with French doors for privacy and lots of windows providing refreshing natural light. The private guest suite, with en-suite bathroom, is across the hall from the study. The large formal living room with fireplace will be next on your right, followed by the dining room on your left. Continuing on, you will find the massive kitchen with granite countertops and cherrywood cabinets, a kitchen island with a gas cooktop and custom hood and large eating area. The family room is adjacent to the kitchen and features an additional fireplace. The large Primary Suite features a sitting area and fireplace, an expansive 5-piece primary bathroom with 2 separate closets and an enlarged shower. The outdoor entertainment areas include a covered patio and firepit for relaxing with your family and friends. There is also a private patio across from the dining room and the backyard planting beds will appeal to the gardener in you. The finished basement has so many options available to you...maybe a media room, separate gym or exercise room, game room, and kids playroom? All are possible. As an added feature, the home has new carpet and paint. This amazing home is also minutes away from Redstone Park and Mountain Ridge Middle School and Mountain Vista High School.
Don't miss the 4-car attached garage with a 220 volt outlet. Photos will be available on Monday, June 2.
Zillow last checked: 8 hours ago
Listing updated: July 08, 2025 at 03:34pm
Listed by:
Alan Larson 303-888-5064 alarson@kentwoodco.com,
Kentwood Real Estate DTC, LLC
Bought with:
Claire Gilmore, 40002192
MB KELL & COMPANY
Source: REcolorado,MLS#: 7813692
Facts & features
Interior
Bedrooms & bathrooms
- Bedrooms: 5
- Bathrooms: 5
- Full bathrooms: 3
- 3/4 bathrooms: 1
- 1/2 bathrooms: 1
- Main level bathrooms: 2
- Main level bedrooms: 1
Primary bedroom
- Description: With 12 X 8 Sitting Room With Fireplace, Vaulted Ceilings
- Level: Upper
- Area: 260 Square Feet
- Dimensions: 13 x 20
Bedroom
- Description: En-Suite 3/4 Bath
- Level: Main
- Area: 110 Square Feet
- Dimensions: 10 x 11
Bedroom
- Level: Upper
- Area: 144 Square Feet
- Dimensions: 12 x 12
Bedroom
- Level: Upper
- Area: 184.08 Square Feet
- Dimensions: 11.8 x 15.6
Bedroom
- Level: Upper
- Area: 145.92 Square Feet
- Dimensions: 11.4 x 12.8
Primary bathroom
- Description: 2 Closets, Granite Countertops, Tile Floors, Expansive Shower
- Level: Upper
Bathroom
- Description: In Front Bedroom
- Level: Main
Bathroom
- Level: Main
Bathroom
- Description: Tile Floors
- Level: Upper
Bathroom
- Level: Basement
Bonus room
- Description: Gym Or Dance Studio With Mirrored Wall
- Level: Basement
- Area: 233.12 Square Feet
- Dimensions: 12.4 x 18.8
Dining room
- Description: Tile Floors
- Level: Main
- Area: 132 Square Feet
- Dimensions: 11 x 12
Family room
- Description: Fireplace; Lots Of Windows
- Level: Main
- Area: 264.6 Square Feet
- Dimensions: 14 x 18.9
Game room
- Description: Game Area
- Level: Basement
- Area: 81 Square Feet
- Dimensions: 9 x 9
Game room
- Description: Perfect For A Pool Table
- Level: Basement
- Area: 126 Square Feet
- Dimensions: 9 x 14
Kitchen
- Description: Plus 12x9 Eating Area, Granite Countertops, Butler's Pantry,Tile Floors, Custom Hood Over Cooktop
- Level: Main
- Area: 287 Square Feet
- Dimensions: 14 x 20.5
Laundry
- Description: Large Private Room With Lots Of Cabinets
- Level: Main
Living room
- Description: Fireplace, Lot Of Windows
- Level: Main
- Area: 195.84 Square Feet
- Dimensions: 12.8 x 15.3
Media room
- Description: Future Theatre Area
- Level: Basement
- Area: 172.8 Square Feet
- Dimensions: 12 x 14.4
Office
- Description: French Doors
- Level: Main
- Area: 140.12 Square Feet
- Dimensions: 11.3 x 12.4
Heating
- Forced Air, Natural Gas
Cooling
- Central Air
Appliances
- Included: Cooktop, Dishwasher, Disposal, Double Oven, Dryer, Gas Water Heater, Microwave, Oven, Range, Range Hood, Refrigerator, Self Cleaning Oven, Washer
- Laundry: In Unit
Features
- Ceiling Fan(s), Eat-in Kitchen, Five Piece Bath, Granite Counters, High Ceilings, Kitchen Island, Pantry, Primary Suite, Radon Mitigation System, Smoke Free, Walk-In Closet(s), Wired for Data
- Flooring: Carpet, Tile
- Windows: Double Pane Windows, Window Coverings, Window Treatments
- Basement: Finished,Partial
- Number of fireplaces: 3
- Fireplace features: Family Room, Gas Log, Living Room, Master Bedroom
Interior area
- Total structure area: 5,027
- Total interior livable area: 5,027 sqft
- Finished area above ground: 3,548
- Finished area below ground: 1,407
Property
Parking
- Total spaces: 4
- Parking features: Concrete
- Attached garage spaces: 4
Features
- Levels: Two
- Stories: 2
- Patio & porch: Covered, Patio
- Exterior features: Fire Pit, Garden, Private Yard, Rain Gutters
Lot
- Size: 8,276 sqft
- Features: Cul-De-Sac, Many Trees, Sprinklers In Front, Sprinklers In Rear
- Residential vegetation: Grassed
Details
- Parcel number: 222924208028
- Zoning: Residential
- Special conditions: Standard
Construction
Type & style
- Home type: SingleFamily
- Property subtype: Single Family Residence
Materials
- Brick
- Foundation: Structural
- Roof: Composition
Condition
- Updated/Remodeled
- Year built: 2002
Details
- Builder name: Shea Homes
- Warranty included: Yes
Utilities & green energy
- Electric: 220 Volts, 220 Volts in Garage
- Sewer: Public Sewer
- Water: Public
- Utilities for property: Cable Available
Community & neighborhood
Security
- Security features: Carbon Monoxide Detector(s), Smoke Detector(s)
Location
- Region: Highlands Ranch
- Subdivision: Firelight
HOA & financial
HOA
- Has HOA: Yes
- HOA fee: $171 quarterly
- Amenities included: Clubhouse, Fitness Center, Park, Playground, Tennis Court(s), Trail(s)
- Services included: Recycling, Trash
- Association name: Highlands Ranch Community Association
- Association phone: 303-791-2500
- Second HOA fee: $258 semi-annually
- Second association name: Firelight
- Second association phone: 303-962-1613
Other
Other facts
- Listing terms: Cash,Conventional
- Ownership: Individual
Price history
| Date | Event | Price |
|---|---|---|
| 7/8/2025 | Sold | $1,045,000-0.5%$208/sqft |
Source: | ||
| 6/3/2025 | Pending sale | $1,050,000$209/sqft |
Source: | ||
| 5/30/2025 | Listed for sale | $1,050,000-4.5%$209/sqft |
Source: | ||
| 11/23/2024 | Listing removed | $4,200$1/sqft |
Source: Zillow Rentals Report a problem | ||
| 10/6/2024 | Listed for rent | $4,200$1/sqft |
Source: Zillow Rentals Report a problem | ||
Public tax history
| Year | Property taxes | Tax assessment |
|---|---|---|
| 2025 | $7,159 +0.2% | $68,170 -14.4% |
| 2024 | $7,146 +49.6% | $79,640 -1% |
| 2023 | $4,775 -3.8% | $80,420 +53.9% |
Find assessor info on the county website
Neighborhood: 80126
Nearby schools
GreatSchools rating
- 9/10Copper Mesa Elementary SchoolGrades: PK-6Distance: 0.5 mi
- 5/10Mountain Ridge Middle SchoolGrades: 7-8Distance: 1.8 mi
- 9/10Mountain Vista High SchoolGrades: 9-12Distance: 0.5 mi
Schools provided by the listing agent
- Elementary: Copper Mesa
- Middle: Mountain Ridge
- High: Mountain Vista
- District: Douglas RE-1
Source: REcolorado. This data may not be complete. We recommend contacting the local school district to confirm school assignments for this home.
Get a cash offer in 3 minutes
Find out how much your home could sell for in as little as 3 minutes with a no-obligation cash offer.
Estimated market value$1,047,100
Get a cash offer in 3 minutes
Find out how much your home could sell for in as little as 3 minutes with a no-obligation cash offer.
Estimated market value
$1,047,100


