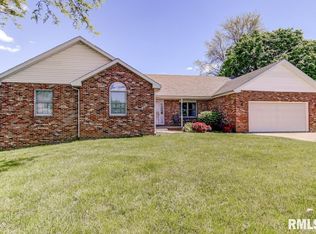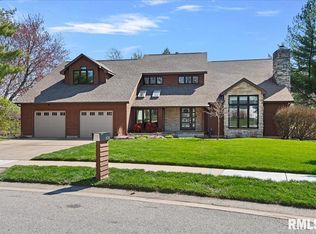Sold for $320,000
$320,000
2601 Meadow Pointe Dr, Springfield, IL 62702
4beds
2,781sqft
Single Family Residence, Residential
Built in 1990
-- sqft lot
$350,500 Zestimate®
$115/sqft
$2,589 Estimated rent
Home value
$350,500
$319,000 - $386,000
$2,589/mo
Zestimate® history
Loading...
Owner options
Explore your selling options
What's special
Come see this beautifully maintained 4 bedroom, 3 full bath walk-out ranch in a great west side location - High Pointe subdivision! Main level offers spacious laundry off of garage, front living room/dining room area, back family room with fireplace off of an open and bright updated kitchen (2018) with newer appliances and access to back deck. Down the hall from the family room, there is a full bath and 2 bedrooms - including a spacious Master bedroom with walk-in closet and amazing ensuite with tiled tub, dual sinks and vanity area (updates in 2022). Lower level has been waterproofed and offers 2 more bedrooms and full bath with a cozy rec area with fireplace, wet bar and mini fridge. You will love the walk-out to the beautiful partially fenced backyard with additional fencing for pets or private seating. Lower level also offers plenty of unfinished space for all your storage needs. This beautiful family home was maintained, serviced annually and updated over the years. Roof 2006, Furnace 2020, AC 2016, hot water heater 2013. House painted 2024. Front living room had new carpet installed 2024 with remaining carpets professionally cleaned. Nothing to do but move in!
Zillow last checked: 8 hours ago
Listing updated: July 17, 2024 at 01:01pm
Listed by:
Ashley Coker Mobl:217-622-7235,
The Real Estate Group, Inc.
Bought with:
Jerry George, 475159363
The Real Estate Group, Inc.
Source: RMLS Alliance,MLS#: CA1029973 Originating MLS: Capital Area Association of Realtors
Originating MLS: Capital Area Association of Realtors

Facts & features
Interior
Bedrooms & bathrooms
- Bedrooms: 4
- Bathrooms: 3
- Full bathrooms: 3
Bedroom 1
- Level: Main
- Dimensions: 12ft 11in x 21ft 4in
Bedroom 2
- Level: Main
- Dimensions: 11ft 11in x 11ft 11in
Bedroom 3
- Level: Lower
- Dimensions: 10ft 1in x 13ft 1in
Bedroom 4
- Level: Lower
- Dimensions: 10ft 11in x 9ft 7in
Other
- Level: Main
Other
- Area: 929
Additional room
- Description: Storage
- Level: Lower
- Dimensions: 48ft 8in x 21ft 6in
Family room
- Level: Main
- Dimensions: 12ft 1in x 17ft 7in
Kitchen
- Level: Main
- Dimensions: 13ft 6in x 16ft 9in
Laundry
- Level: Main
- Dimensions: 10ft 7in x 5ft 11in
Living room
- Level: Main
- Dimensions: 17ft 7in x 22ft 1in
Main level
- Area: 1852
Recreation room
- Level: Lower
- Dimensions: 20ft 0in x 17ft 5in
Heating
- Forced Air
Appliances
- Included: Dishwasher, Disposal, Microwave, Range, Refrigerator
Features
- Basement: Full,Partially Finished
- Number of fireplaces: 2
- Fireplace features: Family Room, Recreation Room
Interior area
- Total structure area: 1,852
- Total interior livable area: 2,781 sqft
Property
Parking
- Total spaces: 2
- Parking features: Attached
- Attached garage spaces: 2
Lot
- Dimensions: 61.06 x 114.26 x 83 x 144.92
- Features: Cul-De-Sac, Sloped
Details
- Parcel number: 14300177008
Construction
Type & style
- Home type: SingleFamily
- Architectural style: Ranch
- Property subtype: Single Family Residence, Residential
Materials
- Brick, Vinyl Siding
- Roof: Shingle
Condition
- New construction: No
- Year built: 1990
Utilities & green energy
- Sewer: Public Sewer
- Water: Public
Community & neighborhood
Location
- Region: Springfield
- Subdivision: High Pointe
Other
Other facts
- Road surface type: Paved
Price history
| Date | Event | Price |
|---|---|---|
| 7/12/2024 | Sold | $320,000-3%$115/sqft |
Source: | ||
| 7/1/2024 | Pending sale | $330,000$119/sqft |
Source: | ||
| 6/22/2024 | Listed for sale | $330,000$119/sqft |
Source: | ||
Public tax history
| Year | Property taxes | Tax assessment |
|---|---|---|
| 2024 | $7,982 +2.1% | $103,387 +9.5% |
| 2023 | $7,819 +4.4% | $94,435 +5.4% |
| 2022 | $7,490 +3.7% | $89,580 +3.9% |
Find assessor info on the county website
Neighborhood: 62702
Nearby schools
GreatSchools rating
- 3/10Dubois Elementary SchoolGrades: K-5Distance: 1.7 mi
- 2/10U S Grant Middle SchoolGrades: 6-8Distance: 1.2 mi
- 7/10Springfield High SchoolGrades: 9-12Distance: 2.2 mi
Schools provided by the listing agent
- Elementary: Dubois
- Middle: US Grant
Source: RMLS Alliance. This data may not be complete. We recommend contacting the local school district to confirm school assignments for this home.
Get pre-qualified for a loan
At Zillow Home Loans, we can pre-qualify you in as little as 5 minutes with no impact to your credit score.An equal housing lender. NMLS #10287.

