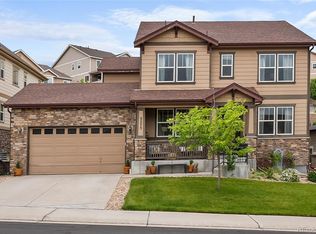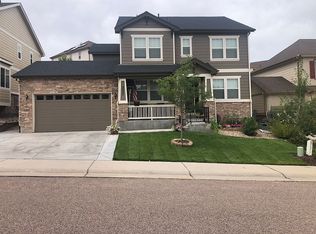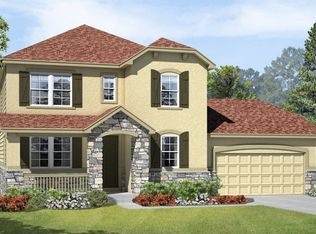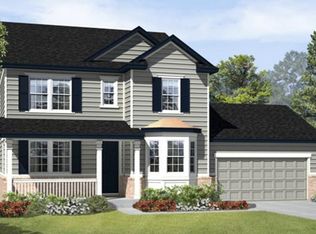Sold for $740,000 on 09/17/24
$740,000
2601 McCracken Ln, Castle Rock, CO 80104
5beds
4,231sqft
Single Family Residence
Built in 2014
6,534 Square Feet Lot
$723,100 Zestimate®
$175/sqft
$3,898 Estimated rent
Home value
$723,100
$687,000 - $759,000
$3,898/mo
Zestimate® history
Loading...
Owner options
Explore your selling options
What's special
This beautifully updated home has been recently renovated with all-new interior paint and fresh carpet in the basement. It's perfect for multigenerational living, featuring a partial kitchen and additional laundry facilities in the basement, making it super convenient and private. Embrace the warmth and coziness of this inviting home, where luxury meets modern charm. From the moment you step inside, you'll feel a sense of comfort and tranquility. The sunlit dining room, with its custom Roman blinds, is perfect for intimate gatherings. The formal den on the main level is a sophisticated yet cozy space, ideal for unwinding with a good book. The great room, featuring a stunning fireplace, is the heart of this home, creating a cozy vibe for quality time with loved ones. Step outside to a backyard that’s an absolute delight, filled with Aspen, Evergreen, Purple Plum, Apple, Peach, and Cherry trees, plus raspberry, blackberry, and blueberry bushes. Enjoy the lovely flowers of lilac, hydrangeas, hostas, honeysuckle, many spring bulbs, and red and white grapevines! The soothing sounds of a waterfall and tranquil pond create a serene oasis. With a three-car garage, there's plenty of space for your vehicles and hobbies, letting you fully enjoy the indoor-outdoor lifestyle. And don't miss the brand new Emerald Park opening this fall, complete with pickleball, bocce ball, a playground, and more! This home is a true gem.
Zillow last checked: 8 hours ago
Listing updated: September 18, 2024 at 02:22am
Listed by:
Trista Fischer-Boykin 719-648-5331,
8Z Real Estate LLC,
Dane Robinson 720-880-1717
Bought with:
Non Member
Non Member
Source: Pikes Peak MLS,MLS#: 3518171
Facts & features
Interior
Bedrooms & bathrooms
- Bedrooms: 5
- Bathrooms: 4
- Full bathrooms: 2
- 3/4 bathrooms: 1
- 1/2 bathrooms: 1
Basement
- Area: 1322
Heating
- Forced Air
Cooling
- Central Air
Appliances
- Included: Dishwasher, Disposal, Dryer, Microwave, Oven, Refrigerator, Washer
Features
- High Speed Internet, Pantry
- Flooring: Carpet, Tile, Wood
- Windows: Window Coverings
- Basement: Full,Partially Finished
- Has fireplace: Yes
Interior area
- Total structure area: 4,231
- Total interior livable area: 4,231 sqft
- Finished area above ground: 2,909
- Finished area below ground: 1,322
Property
Parking
- Total spaces: 3
- Parking features: Attached, Concrete Driveway
- Attached garage spaces: 3
Features
- Levels: Two
- Stories: 2
- Exterior features: Auto Sprinkler System
- Fencing: Back Yard
Lot
- Size: 6,534 sqft
- Features: See Remarks, Near Park, Near Public Transit, Near Schools, Near Shopping Center, HOA Required $, Landscaped
Details
- Additional structures: Other, See Remarks
- Parcel number: 250514412025
Construction
Type & style
- Home type: SingleFamily
- Property subtype: Single Family Residence
Materials
- Alum/Vinyl/Steel, Framed on Lot
- Roof: Composite Shingle
Condition
- Existing Home
- New construction: No
- Year built: 2014
Utilities & green energy
- Water: Assoc/Distr
Community & neighborhood
Location
- Region: Castle Rock
HOA & financial
HOA
- HOA fee: $45 monthly
Other
Other facts
- Listing terms: Cash,Conventional,FHA,VA Loan
Price history
| Date | Event | Price |
|---|---|---|
| 9/17/2024 | Sold | $740,000-1.3%$175/sqft |
Source: | ||
| 8/19/2024 | Pending sale | $750,000$177/sqft |
Source: | ||
| 7/20/2024 | Price change | $750,000-6.3%$177/sqft |
Source: | ||
| 7/13/2024 | Listed for sale | $800,000$189/sqft |
Source: | ||
| 5/21/2024 | Listing removed | -- |
Source: | ||
Public tax history
| Year | Property taxes | Tax assessment |
|---|---|---|
| 2024 | $3,390 +35.7% | $51,950 -1% |
| 2023 | $2,499 -4.2% | $52,450 +39.9% |
| 2022 | $2,608 | $37,500 -2.8% |
Find assessor info on the county website
Neighborhood: 80104
Nearby schools
GreatSchools rating
- 6/10South Ridge Elementary An Ib World SchoolGrades: K-5Distance: 1.6 mi
- 5/10Mesa Middle SchoolGrades: 6-8Distance: 3.6 mi
- 7/10Douglas County High SchoolGrades: 9-12Distance: 2.9 mi
Schools provided by the listing agent
- District: Douglas RE1
Source: Pikes Peak MLS. This data may not be complete. We recommend contacting the local school district to confirm school assignments for this home.
Get a cash offer in 3 minutes
Find out how much your home could sell for in as little as 3 minutes with a no-obligation cash offer.
Estimated market value
$723,100
Get a cash offer in 3 minutes
Find out how much your home could sell for in as little as 3 minutes with a no-obligation cash offer.
Estimated market value
$723,100



