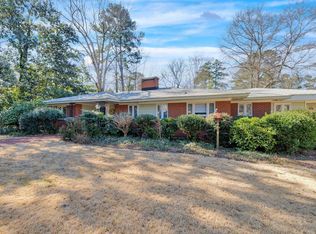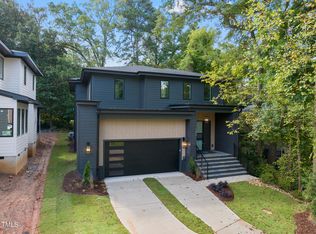Sold for $1,445,000
$1,445,000
2601 Mayview Rd, Raleigh, NC 27607
4beds
3,731sqft
Single Family Residence, Residential
Built in 2024
9,147.6 Square Feet Lot
$1,427,000 Zestimate®
$387/sqft
$5,010 Estimated rent
Home value
$1,427,000
$1.36M - $1.50M
$5,010/mo
Zestimate® history
Loading...
Owner options
Explore your selling options
What's special
This stunning custom contemporary home by Copper Builders is perfectly situated inside the beltline of Raleigh, a highly desirable area. Just steps from The Village District's lively shopping, dining, and green spaces, this residence offers a premier lifestyle with easy access to Downtown Raleigh, I-40/440, North Hills, RDU Airport, Dorothea Dix Park and more. The first floor is thoughtfully designed for seamless indoor-outdoor living and entertaining, flowing effortlessly from the living area through stacked sliding doors to a screened patio. Highlights include a private guest retreat, a custom gas log fireplace, Thermador appliances, floor-to-ceiling cabinetry, and an oversized walk-in pantry. A main-floor study and a second-floor tech space provide versatile work areas. Upstairs, a loft and spacious recreation room with a wet bar create ample space for relaxation and gatherings. The serene owner's suite on this level offers a bright, open layout with a large custom walk-in closet, dual floating vanities, and a floor-to-ceiling tiled shower with a rain shower head for a spa-like experience. Don't miss this opportunity to own a masterpiece and enjoy an unparalleled lifestyle in one of Raleigh's most desirable neighborhoods. Use 817 Rosemont Ave for GPS
Zillow last checked: 8 hours ago
Listing updated: October 27, 2025 at 02:11pm
Listed by:
Jim Allen 919-645-2114,
Coldwell Banker HPW
Bought with:
Kylie Carpenter, 227073
Northside Realty Inc.
Source: Doorify MLS,MLS#: 2516869
Facts & features
Interior
Bedrooms & bathrooms
- Bedrooms: 4
- Bathrooms: 4
- Full bathrooms: 3
- 1/2 bathrooms: 1
Heating
- Electric, Forced Air, Gas Pack, Heat Pump, Natural Gas, Zoned
Cooling
- Central Air, Heat Pump, Zoned
Appliances
- Included: Dishwasher, Double Oven, Gas Range, Gas Water Heater, Microwave, Plumbed For Ice Maker, Range Hood, Tankless Water Heater
- Laundry: Laundry Room, Upper Level
Features
- Bathtub/Shower Combination, Bookcases, Ceiling Fan(s), Eat-in Kitchen, Entrance Foyer, High Ceilings, Pantry, Master Downstairs, Quartz Counters, Smooth Ceilings, Walk-In Closet(s), Walk-In Shower, Water Closet, Wet Bar
- Flooring: Carpet, Hardwood, Tile
- Number of fireplaces: 1
- Fireplace features: Family Room, Gas, Gas Log
Interior area
- Total structure area: 3,731
- Total interior livable area: 3,731 sqft
- Finished area above ground: 3,731
- Finished area below ground: 0
Property
Parking
- Total spaces: 4
- Parking features: Attached, Concrete, Driveway, Garage, Garage Door Opener, Garage Faces Front
- Attached garage spaces: 2
- Uncovered spaces: 2
Features
- Levels: Two
- Stories: 2
- Patio & porch: Covered, Porch, Screened
- Exterior features: Rain Gutters
- Has view: Yes
Lot
- Size: 9,147 sqft
- Features: Corner Lot, Landscaped
Details
- Parcel number: 0000000
- Special conditions: Standard
Construction
Type & style
- Home type: SingleFamily
- Architectural style: Contemporary, Modern, Transitional
- Property subtype: Single Family Residence, Residential
Materials
- Fiber Cement
- Foundation: Brick/Mortar
- Roof: Shingle
Condition
- New construction: Yes
- Year built: 2024
- Major remodel year: 2024
Details
- Builder name: Copper Builders LLC
Utilities & green energy
- Sewer: Public Sewer
- Water: Public
Green energy
- Energy efficient items: Lighting, Thermostat
Community & neighborhood
Location
- Region: Raleigh
- Subdivision: Forest Hills
Price history
| Date | Event | Price |
|---|---|---|
| 8/22/2025 | Sold | $1,445,000-3.7%$387/sqft |
Source: | ||
| 6/13/2025 | Pending sale | $1,499,990$402/sqft |
Source: | ||
| 5/6/2025 | Price change | $1,499,990-4.8%$402/sqft |
Source: | ||
| 4/14/2025 | Price change | $1,575,000-1.6%$422/sqft |
Source: | ||
| 2/25/2025 | Price change | $1,600,000-1.5%$429/sqft |
Source: | ||
Public tax history
| Year | Property taxes | Tax assessment |
|---|---|---|
| 2025 | $4,162 +0.9% | $1,555,752 +227.5% |
| 2024 | $4,125 -20.8% | $475,000 |
| 2023 | $5,209 +7.6% | -- |
Find assessor info on the county website
Neighborhood: Wade
Nearby schools
GreatSchools rating
- 6/10Olds ElementaryGrades: PK-5Distance: 0.5 mi
- 6/10Martin MiddleGrades: 6-8Distance: 1.5 mi
- 7/10Needham Broughton HighGrades: 9-12Distance: 0.9 mi
Schools provided by the listing agent
- Elementary: Wake - Olds
- Middle: Wake - Martin
- High: Wake - Broughton
Source: Doorify MLS. This data may not be complete. We recommend contacting the local school district to confirm school assignments for this home.
Get a cash offer in 3 minutes
Find out how much your home could sell for in as little as 3 minutes with a no-obligation cash offer.
Estimated market value$1,427,000
Get a cash offer in 3 minutes
Find out how much your home could sell for in as little as 3 minutes with a no-obligation cash offer.
Estimated market value
$1,427,000

