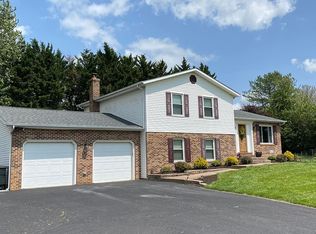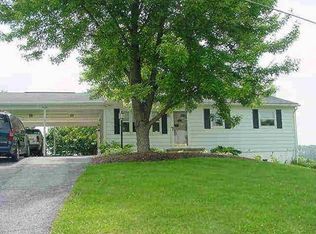Sold for $385,000 on 01/26/24
$385,000
2601 Marston Rd, New Windsor, MD 21776
3beds
1,638sqft
Single Family Residence
Built in 1985
0.79 Acres Lot
$429,700 Zestimate®
$235/sqft
$2,138 Estimated rent
Home value
$429,700
$408,000 - $451,000
$2,138/mo
Zestimate® history
Loading...
Owner options
Explore your selling options
What's special
*** OFFER SUBMISSION DEADLINE OF NOON ON TUESDAY, JANUARY 2, 2024*** This lovingly updated and well maintained rancher is nestled on a picturesque over 3/4 acre landscaped lot in a quiet country setting with beautiful views. The front porch welcomes you into a light & bright main level that offers great flow with an open floor plan and includes 3 bedrooms, an updated full bathroom, a spacious living room, dining room, 2 hall closets for ample storage, and a well designed & updated kitchen with wood floors and a walk out to a large deck and a level fenced rear yard. A spacious family room/rec room, second full bathroom, laundry room with utility sink, plus loads of storage space in the utility room complete the lower level that offers a convenient walkout to the large driveway. This home lives larger than the front exterior suggests and is a must see. It is loaded with updates including new carpet, fresh paint, and new lighting throughout in 2023, dishwasher (new in 2023), oven and range hood (new in 2023), HVAC (new in 2022), water heater (new in 2022), updated windows, and updated kitchen with wood floors and so much more! Have the best of both worlds with this picture perfect home that sits on a peaceful lot yet offers the convenience of being close to the amenities of town with shopping, dining, and major commuter routes all just a short drive away.
Zillow last checked: 8 hours ago
Listing updated: September 30, 2024 at 10:03pm
Listed by:
Jamie Walker 410-984-7323,
Cummings & Co. Realtors
Bought with:
Kelly Weddle, 677915
J&B Real Estate
Source: Bright MLS,MLS#: MDCR2017986
Facts & features
Interior
Bedrooms & bathrooms
- Bedrooms: 3
- Bathrooms: 2
- Full bathrooms: 2
- Main level bathrooms: 1
- Main level bedrooms: 3
Basement
- Description: Percent Finished: 50.0
- Area: 1092
Heating
- Forced Air, Heat Pump, Baseboard, Electric
Cooling
- Central Air, Electric
Appliances
- Included: Dishwasher, Dryer, Exhaust Fan, Oven/Range - Electric, Range Hood, Refrigerator, Washer, Electric Water Heater
- Laundry: Has Laundry
Features
- Ceiling Fan(s), Dining Area, Entry Level Bedroom, Open Floorplan, Bathroom - Tub Shower, Attic, Combination Dining/Living, Formal/Separate Dining Room, Kitchen - Country, Recessed Lighting
- Flooring: Carpet, Wood
- Doors: Storm Door(s)
- Windows: Double Pane Windows, Screens
- Basement: Exterior Entry,Full,Improved,Partially Finished
- Has fireplace: No
Interior area
- Total structure area: 2,184
- Total interior livable area: 1,638 sqft
- Finished area above ground: 1,092
- Finished area below ground: 546
Property
Parking
- Total spaces: 6
- Parking features: Paved, Off Street, Driveway
- Uncovered spaces: 6
Accessibility
- Accessibility features: None
Features
- Levels: Two
- Stories: 2
- Patio & porch: Deck
- Pool features: None
- Fencing: Back Yard
- Has view: Yes
- View description: Scenic Vista
Lot
- Size: 0.79 Acres
- Features: Front Yard, Landscaped, Level, Rear Yard, SideYard(s)
Details
- Additional structures: Above Grade, Below Grade
- Parcel number: 0711012450
- Zoning: R
- Zoning description: Residential
- Special conditions: Standard
Construction
Type & style
- Home type: SingleFamily
- Architectural style: Ranch/Rambler
- Property subtype: Single Family Residence
Materials
- Vinyl Siding
- Foundation: Other
- Roof: Shingle
Condition
- Excellent
- New construction: No
- Year built: 1985
Utilities & green energy
- Sewer: Septic Exists
- Water: Well
Community & neighborhood
Location
- Region: New Windsor
- Subdivision: Hannleigh Height
Other
Other facts
- Listing agreement: Exclusive Right To Sell
- Ownership: Fee Simple
Price history
| Date | Event | Price |
|---|---|---|
| 1/26/2024 | Sold | $385,000+5.5%$235/sqft |
Source: | ||
| 1/3/2024 | Pending sale | $365,000$223/sqft |
Source: | ||
| 12/29/2023 | Price change | $365,000+4.3%$223/sqft |
Source: | ||
| 11/10/2023 | Listed for sale | $350,000+164.6%$214/sqft |
Source: Owner Report a problem | ||
| 6/10/1999 | Sold | $132,300$81/sqft |
Source: Public Record Report a problem | ||
Public tax history
| Year | Property taxes | Tax assessment |
|---|---|---|
| 2025 | $2,982 +7.7% | $283,833 +15.8% |
| 2024 | $2,770 +0.5% | $245,100 +0.5% |
| 2023 | $2,756 +0.5% | $243,867 -0.5% |
Find assessor info on the county website
Neighborhood: 21776
Nearby schools
GreatSchools rating
- 5/10Elmer A. Wolfe Elementary SchoolGrades: PK-5Distance: 7 mi
- 8/10Northwest Middle SchoolGrades: 6-8Distance: 11 mi
- 7/10Francis Scott Key High SchoolGrades: 9-12Distance: 6.6 mi
Schools provided by the listing agent
- District: Carroll County Public Schools
Source: Bright MLS. This data may not be complete. We recommend contacting the local school district to confirm school assignments for this home.

Get pre-qualified for a loan
At Zillow Home Loans, we can pre-qualify you in as little as 5 minutes with no impact to your credit score.An equal housing lender. NMLS #10287.
Sell for more on Zillow
Get a free Zillow Showcase℠ listing and you could sell for .
$429,700
2% more+ $8,594
With Zillow Showcase(estimated)
$438,294
