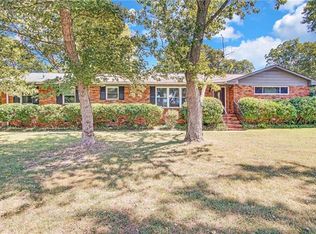Closed
$450,000
2601 Lower Roswell Rd, Marietta, GA 30068
3beds
1,540sqft
Single Family Residence, Residential
Built in 1960
0.28 Acres Lot
$444,800 Zestimate®
$292/sqft
$2,565 Estimated rent
Home value
$444,800
$418,000 - $471,000
$2,565/mo
Zestimate® history
Loading...
Owner options
Explore your selling options
What's special
Inside this charming brick ranch you'll discover a well-designed floor plan that maximizes space and functionality. This light-filled home features open concept living and creates a warm and inviting atmosphere, perfect for both relaxation and entertaining guests. Three bedrooms provide for a growing family or the flexibility to use one as a home office or guest room. The kitchen has been updated and is equipped with stainless appliances and a large island with stylish, open shelving. The primary ensuite has been beautifully updated with a walk-in shower, dual-sink vanity, plus designer mirrors and lighting. Step outside and experience a sense of nostalgia as you gaze at the picture-perfect shade tree with attached rope swing. The expansive, flat and fully fenced backyard has plenty of room for children and pets to play safely. Hoping to start a garden? This is your yard! Don't miss the large storage shed, complete with electricity. If you like outdoor living plus "room to grow", this backyard can essentially double your living space. Enjoy enormous peace of mind knowing BOTH the HVAC and ROOF were replaced 5 years ago and the hot water heater is a mere 2 years old. The oversized 2 car garage features a separate large storage area at the back. The freshly painted interior makes this home truly move-in ready. Less than 15 minutes to both the Battery at Truist Park and Historic Marietta Square. East Cobb shopping at your fingertips. No HOA! Envision the possibilities that await in this delightful home.
Zillow last checked: 8 hours ago
Listing updated: May 23, 2024 at 11:06pm
Listing Provided by:
Elizabeth Walter,
Harry Norman Realtors
Bought with:
Carolyn Hutton, 363578
Atlanta Communities
Source: FMLS GA,MLS#: 7371812
Facts & features
Interior
Bedrooms & bathrooms
- Bedrooms: 3
- Bathrooms: 2
- Full bathrooms: 2
- Main level bathrooms: 2
- Main level bedrooms: 3
Primary bedroom
- Features: Master on Main
- Level: Master on Main
Bedroom
- Features: Master on Main
Primary bathroom
- Features: Double Vanity, Shower Only
Dining room
- Features: Open Concept, Seats 12+
Kitchen
- Features: Breakfast Bar, Breakfast Room, Cabinets Other, Eat-in Kitchen, Kitchen Island, Stone Counters, View to Family Room
Heating
- Electric, Forced Air
Cooling
- Ceiling Fan(s), Central Air, Electric
Appliances
- Included: Dishwasher, Disposal, Gas Cooktop, Refrigerator, Self Cleaning Oven, Washer
- Laundry: In Hall, Main Level
Features
- Double Vanity, Entrance Foyer
- Flooring: Ceramic Tile, Hardwood
- Windows: Double Pane Windows
- Basement: Crawl Space
- Number of fireplaces: 1
- Fireplace features: Electric, Living Room
- Common walls with other units/homes: No Common Walls
Interior area
- Total structure area: 1,540
- Total interior livable area: 1,540 sqft
- Finished area above ground: 1,540
- Finished area below ground: 0
Property
Parking
- Total spaces: 2
- Parking features: Driveway, Garage, Garage Door Opener, Garage Faces Front, Kitchen Level
- Garage spaces: 2
- Has uncovered spaces: Yes
Accessibility
- Accessibility features: None
Features
- Levels: One
- Stories: 1
- Patio & porch: Patio
- Exterior features: Private Yard, Storage, No Dock
- Pool features: None
- Spa features: None
- Fencing: Back Yard,Fenced
- Has view: Yes
- View description: Trees/Woods
- Waterfront features: None
- Body of water: None
Lot
- Size: 0.28 Acres
- Features: Back Yard, Front Yard, Landscaped, Level, Wooded
Details
- Additional structures: Shed(s), Workshop
- Parcel number: 17086300140
- Other equipment: None
- Horse amenities: None
Construction
Type & style
- Home type: SingleFamily
- Architectural style: Ranch
- Property subtype: Single Family Residence, Residential
Materials
- Brick, Brick 4 Sides
- Foundation: Block
- Roof: Composition
Condition
- Resale
- New construction: No
- Year built: 1960
Utilities & green energy
- Electric: 220 Volts in Laundry
- Sewer: Public Sewer
- Water: Public
- Utilities for property: Cable Available, Electricity Available, Natural Gas Available, Phone Available, Water Available
Green energy
- Energy efficient items: None
- Energy generation: None
Community & neighborhood
Security
- Security features: Carbon Monoxide Detector(s), Security Lights, Smoke Detector(s)
Community
- Community features: Near Schools, Near Shopping, Park, Public Transportation, Street Lights
Location
- Region: Marietta
- Subdivision: None
HOA & financial
HOA
- Has HOA: No
Other
Other facts
- Listing terms: Cash,Conventional,FHA,VA Loan
- Ownership: Other
- Road surface type: Paved
Price history
| Date | Event | Price |
|---|---|---|
| 5/21/2024 | Sold | $450,000$292/sqft |
Source: | ||
| 4/25/2024 | Pending sale | $450,000$292/sqft |
Source: | ||
| 4/19/2024 | Listed for sale | $450,000+47.5%$292/sqft |
Source: | ||
| 12/30/2019 | Sold | $305,000-1.6%$198/sqft |
Source: | ||
| 12/10/2019 | Pending sale | $310,000$201/sqft |
Source: Keller Williams Rlty, First Atlanta #6648263 Report a problem | ||
Public tax history
| Year | Property taxes | Tax assessment |
|---|---|---|
| 2024 | $3,892 +6.6% | $147,288 -8.6% |
| 2023 | $3,649 -4.3% | $161,136 +13.1% |
| 2022 | $3,814 +15.9% | $142,496 +20.2% |
Find assessor info on the county website
Neighborhood: 30068
Nearby schools
GreatSchools rating
- 7/10Eastvalley Elementary SchoolGrades: PK-5Distance: 1.2 mi
- 5/10East Cobb Middle SchoolGrades: 6-8Distance: 1.3 mi
- 8/10Wheeler High SchoolGrades: 9-12Distance: 1.1 mi
Schools provided by the listing agent
- Elementary: Eastvalley
- Middle: East Cobb
- High: Wheeler
Source: FMLS GA. This data may not be complete. We recommend contacting the local school district to confirm school assignments for this home.
Get a cash offer in 3 minutes
Find out how much your home could sell for in as little as 3 minutes with a no-obligation cash offer.
Estimated market value
$444,800
