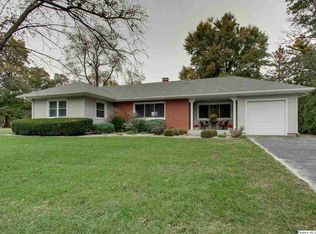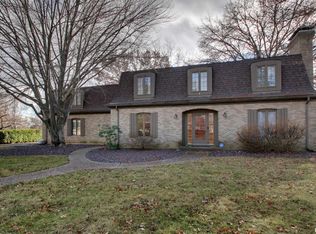Sold for $364,500 on 02/01/24
$364,500
2601 Kentucky Rd, Quincy, IL 62301
3beds
2,470sqft
SingleFamily
Built in 1950
-- sqft lot
$350,400 Zestimate®
$148/sqft
$2,035 Estimated rent
Home value
$350,400
$326,000 - $368,000
$2,035/mo
Zestimate® history
Loading...
Owner options
Explore your selling options
What's special
John Benya architectural
Mid Century Modern
In the quite Neighborhood just minutes away from Shopping, schools, Restaurants and Medical facilities.
3 Bedroom Master has walk in closet.
2 ½ Bath
Kitchen / Dinning
Large Living room Lots of Ceiling to floor windows you will love.
Laundry area
2 Car Garage
Very Large Lot with Mature White pines and Oak trees for lots of shade
2470 Sq. Ft.
Central Air
Average Electric and Gas Monthly utilities is $200
Yearly Home owners insurance $950
Yearly Property Tax’s approx.. $3800
All Appliances Convey.
Kitchen 11 x 11 Granite Counter Tops 2022
Dining 7’9 x 11
Laundry 6 x 18’6
Living Room 27 x 41
Mst Bedroom 15’6 x 15’6 walk in closet 5 x 10’6
Bedroom 11’6 x 14
Bedroom 12’10 x 17
Bath 5’6 x 7’10 Shower / Tub
Bath 5’6 x 7’6 Shower
Bath 5’6 x 8’6
Facts & features
Interior
Bedrooms & bathrooms
- Bedrooms: 3
- Bathrooms: 3
- Full bathrooms: 2
- 1/2 bathrooms: 1
Heating
- Radiant, Gas
Cooling
- Central
Appliances
- Included: Dishwasher, Dryer, Garbage disposal, Microwave, Range / Oven, Refrigerator, Washer
Features
- Flooring: Tile, Carpet, Hardwood
- Basement: None
- Has fireplace: Yes
Interior area
- Total interior livable area: 2,470 sqft
Property
Parking
- Total spaces: 2
- Parking features: Garage - Attached
Features
- Exterior features: Shingle, Stone, Wood
- Has view: Yes
- View description: City
Details
- Parcel number: 233131400000
Construction
Type & style
- Home type: SingleFamily
Materials
- Roof: Asphalt
Condition
- Year built: 1950
Community & neighborhood
Location
- Region: Quincy
Price history
| Date | Event | Price |
|---|---|---|
| 2/1/2024 | Sold | $364,500-3.8%$148/sqft |
Source: Public Record Report a problem | ||
| 11/16/2023 | Listed for sale | $379,000+122.9%$153/sqft |
Source: | ||
| 5/27/2016 | Sold | $170,000$69/sqft |
Source: | ||
Public tax history
| Year | Property taxes | Tax assessment |
|---|---|---|
| 2024 | $4,346 +16.5% | $72,650 +7.8% |
| 2023 | $3,731 +7.2% | $67,400 +7.1% |
| 2022 | $3,480 -0.3% | $62,930 +2% |
Find assessor info on the county website
Neighborhood: 62301
Nearby schools
GreatSchools rating
- 6/10Thomas S Baldwin Elementary School Site 2Grades: K-5Distance: 0.5 mi
- 2/10Quincy Jr High SchoolGrades: 6-8Distance: 1.1 mi
- 3/10Quincy Sr High SchoolGrades: 9-12Distance: 0.7 mi

Get pre-qualified for a loan
At Zillow Home Loans, we can pre-qualify you in as little as 5 minutes with no impact to your credit score.An equal housing lender. NMLS #10287.

