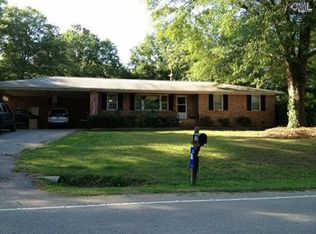Webster defines "estate" as "an extensive area of land in the country, usually with a large house, owned by one person." Well...ladies and gentlemen: This is it! Many of the hardwood floors and moldings, casings in the home are from the 120 yr old Farmhouse that once sat on the property. Every detail was carefully selected and quality crafted. Luxurious first floor master suite with a 5 piece en suite, dual shower heads, sep commode, custom walk-in closet with on-site built-ins. Open concept with the kitchen overlooking dining room, gathering room and great room. Expansive use of windows to enjoy the natural setting. 2nd Floor has 3 BD/1BA and large bonus. Large walk in attic for storage or future finished sf. Full finished basement with a two bedrooms, full bath, large living room, full kitchen and washer/dryer. Walk out double doors to the large patio, pond, fire-pit and acreage... or the door off kitchen to its own driveway. It's like having a second full home. Main laundry room has a custom built "landing station" and a pocket office. Beautifully detailed and custom made wrought iron railings add another classy touch to this already exclusive home. The walking trails begin on the right side of the shed or at the end of the pond dam forming a serene and peaceful loop that includes a path along Hollingshed Creek at the rear of the property. ROOM IN BASEMENT W/WALK IN CLOSET COULD BE 6TH BEDROOM! PRICE REDUCED BY $35,500.00!
This property is off market, which means it's not currently listed for sale or rent on Zillow. This may be different from what's available on other websites or public sources.
