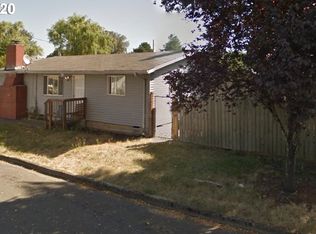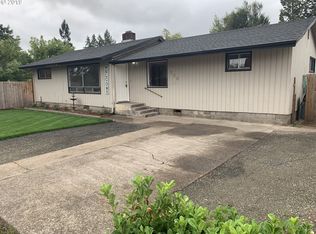This perfect starter home located in a quiet neighborhood is a must see! Large fully fenced yard on a corner lot. Layout makes home feel much larger than listed sq footage. Kitchen equipped with plenty of cabinets and convenient counter space. Spacious master bedroom secluded at rear of home for comfortable privacy. Needs very little effort and love to be move in ready. Seller offering $3000 floor credit at closing if needed. Schedule your showing today as this home will not last long!
This property is off market, which means it's not currently listed for sale or rent on Zillow. This may be different from what's available on other websites or public sources.

