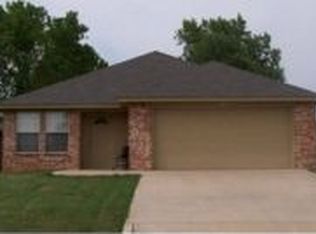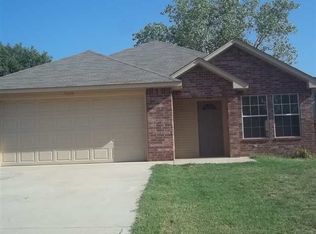Super clean and move in ready. New air conditioner compressor, new roof and new water heater. This home offers open kitchen/living floor plan. Master suite offers walk in closet, double sinks and tub/shower. Fenced backyard with covered patio. Ideal location with easy commute to bypass.
This property is off market, which means it's not currently listed for sale or rent on Zillow. This may be different from what's available on other websites or public sources.


