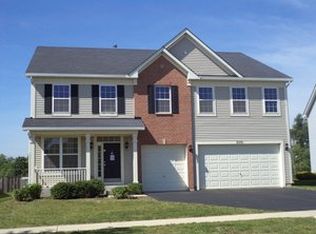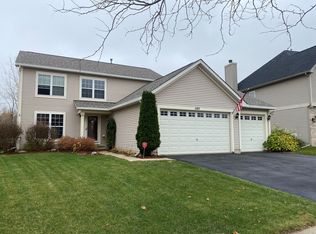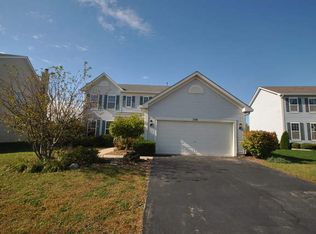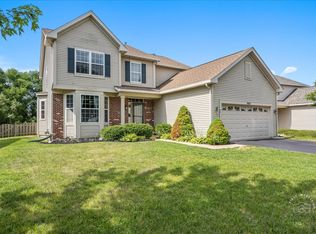Closed
$475,000
2601 Hennig Rd, Hampshire, IL 60140
5beds
3,352sqft
Single Family Residence
Built in 2007
9,282.64 Square Feet Lot
$489,000 Zestimate®
$142/sqft
$3,314 Estimated rent
Home value
$489,000
$440,000 - $543,000
$3,314/mo
Zestimate® history
Loading...
Owner options
Explore your selling options
What's special
Huntley Schools! This Stunning And Spacious 5-Bedroom, 3-Bathroom Home In Hampshire Offers Over 3,300 Square Feet Of Living Space, Thoughtfully Designed For Comfort And Functionality. From The Moment You Step Inside, You'll Be Greeted By An Open And Airy Floor Plan, Featuring Expansive Rooms And An Abundance Of Natural Light. The Heart Of The Home Is The Well-Appointed Kitchen, Complete With Modern Appliances, Ample Cabinetry, And A Generous Island-Perfect For Meal Prep And Entertaining. A Highly Desirable Main-Level Bedroom With A Full Bath Offers Convenience And Flexibility For Guests or Multi-Generational Living.The Family Room Provides A Cozy Yet Spacious Setting For Gatherings, While The Large Loft Upstairs Offers Additional Versatile Living Space, Ideal For A Home Office, Playroom, Or Second Lounge Area. Retreat To The Oversized Primary Suite, Featuring A Walk-In Closet And A Private En-Suite Bathroom With A Dual Vanity, Soaking Tub, And Separate Shower. Each Of The Additional Bedrooms Boasts Plenty Of Space, Ensuring Everyone Has Their Own Comfortable Retreat. Step Outside To Your Private Backyard Oasis! A Brand-New Roof And Large Patio Set The Stage For Memorable Outdoor Living, Whether You're Hosting BBQs, Enjoying A Quiet Evening Under The Stars, Or Taking A Refreshing Dip In The Sparkling Pool-Perfect For Hot Summer Days. Nestled In A Highly Sought-After Community, This Home Is Located Within The Award-Winning Huntley Community School District 158, Offering Top-Tier Education. Enjoy The Tranquility Of Hampshire While Still Being Just Minutes From Shopping, Dining, And Major Highways For Easy Commuting. For Those With Electric Vehicles, This Home Comes With A Built In EV Charger Too! This Move-In-Ready Gem Is A Rare Find-Don't Miss The Opportunity To Make It Yours!
Zillow last checked: 8 hours ago
Listing updated: April 29, 2025 at 10:51am
Listing courtesy of:
Jorel Kilcullen 815-790-4276,
RE/MAX Connections II,
Garrett Johnson 847-337-1157,
RE/MAX Connections II
Bought with:
Theresa Lemmer
RE/MAX Suburban
Source: MRED as distributed by MLS GRID,MLS#: 12283001
Facts & features
Interior
Bedrooms & bathrooms
- Bedrooms: 5
- Bathrooms: 3
- Full bathrooms: 3
Primary bedroom
- Features: Flooring (Carpet), Window Treatments (Blinds), Bathroom (Full)
- Level: Second
- Area: 224 Square Feet
- Dimensions: 16X14
Bedroom 2
- Features: Flooring (Carpet), Window Treatments (Blinds)
- Level: Second
- Area: 252 Square Feet
- Dimensions: 18X14
Bedroom 3
- Features: Flooring (Carpet), Window Treatments (Blinds)
- Level: Second
- Area: 192 Square Feet
- Dimensions: 16X12
Bedroom 4
- Features: Flooring (Carpet), Window Treatments (Blinds, Curtains/Drapes)
- Level: Second
- Area: 225 Square Feet
- Dimensions: 15X15
Bedroom 5
- Features: Flooring (Carpet), Window Treatments (Blinds, Curtains/Drapes)
- Level: Main
- Area: 156 Square Feet
- Dimensions: 12X13
Bonus room
- Features: Flooring (Carpet), Window Treatments (Blinds, Curtains/Drapes)
- Level: Second
- Area: 234 Square Feet
- Dimensions: 18X13
Dining room
- Features: Flooring (Hardwood), Window Treatments (Blinds)
- Level: Main
- Area: 165 Square Feet
- Dimensions: 15X11
Family room
- Features: Flooring (Carpet), Window Treatments (Blinds)
- Level: Main
- Area: 288 Square Feet
- Dimensions: 18X16
Kitchen
- Features: Kitchen (Eating Area-Table Space, Island, Pantry-Walk-in), Flooring (Ceramic Tile), Window Treatments (Blinds)
- Level: Main
- Area: 272 Square Feet
- Dimensions: 17X16
Laundry
- Features: Flooring (Vinyl)
- Level: Second
- Area: 48 Square Feet
- Dimensions: 8X6
Living room
- Features: Flooring (Hardwood), Window Treatments (Blinds)
- Level: Main
- Area: 180 Square Feet
- Dimensions: 15X12
Sitting room
- Features: Flooring (Carpet)
- Level: Second
- Area: 121 Square Feet
- Dimensions: 11X11
Heating
- Natural Gas, Electric, Forced Air, Sep Heating Systems - 2+
Cooling
- Central Air
Appliances
- Included: Double Oven, Microwave, Dishwasher, Refrigerator, Washer, Dryer, Disposal, Stainless Steel Appliance(s), Cooktop, Humidifier
- Laundry: Upper Level
Features
- 1st Floor Bedroom, In-Law Floorplan, 1st Floor Full Bath
- Flooring: Hardwood
- Windows: Screens
- Basement: Unfinished,Full
- Attic: Full,Unfinished
- Number of fireplaces: 1
- Fireplace features: Gas Starter, Family Room
Interior area
- Total structure area: 0
- Total interior livable area: 3,352 sqft
Property
Parking
- Total spaces: 3
- Parking features: Asphalt, Garage Door Opener, Garage Owned, Attached, Garage
- Attached garage spaces: 3
- Has uncovered spaces: Yes
Accessibility
- Accessibility features: No Disability Access
Features
- Stories: 2
- Patio & porch: Patio, Porch
- Pool features: Above Ground
- Fencing: Fenced
Lot
- Size: 9,282 sqft
- Dimensions: 90X102
- Features: Nature Preserve Adjacent
Details
- Parcel number: 0207301012
- Special conditions: None
- Other equipment: Ceiling Fan(s)
Construction
Type & style
- Home type: SingleFamily
- Property subtype: Single Family Residence
Materials
- Vinyl Siding, Cedar
- Roof: Asphalt
Condition
- New construction: No
- Year built: 2007
Details
- Builder model: NEWCASTLE
Utilities & green energy
- Sewer: Public Sewer
- Water: Public
Community & neighborhood
Security
- Security features: Carbon Monoxide Detector(s)
Community
- Community features: Clubhouse, Park, Pool, Tennis Court(s), Lake, Sidewalks
Location
- Region: Hampshire
- Subdivision: Lakewood Crossing
HOA & financial
HOA
- Has HOA: Yes
- HOA fee: $186 quarterly
- Services included: Insurance, Clubhouse, Pool, Other
Other
Other facts
- Listing terms: Conventional
- Ownership: Fee Simple w/ HO Assn.
Price history
| Date | Event | Price |
|---|---|---|
| 4/29/2025 | Sold | $475,000$142/sqft |
Source: | ||
| 3/25/2025 | Contingent | $475,000$142/sqft |
Source: | ||
| 3/22/2025 | Listed for sale | $475,000+51.8%$142/sqft |
Source: | ||
| 10/26/2018 | Sold | $313,000$93/sqft |
Source: | ||
| 9/12/2018 | Pending sale | $313,000$93/sqft |
Source: Berkshire Hathaway HomeServices Starck Real Estate #10046684 Report a problem | ||
Public tax history
| Year | Property taxes | Tax assessment |
|---|---|---|
| 2024 | $11,558 +1.7% | $146,350 +10.6% |
| 2023 | $11,368 +2.3% | $132,348 +8.5% |
| 2022 | $11,111 +3.4% | $122,024 +6.3% |
Find assessor info on the county website
Neighborhood: 60140
Nearby schools
GreatSchools rating
- 9/10Leggee Elementary SchoolGrades: K-5Distance: 2.4 mi
- 6/10Heineman Middle SchoolGrades: 6-8Distance: 5.4 mi
- 9/10Huntley High SchoolGrades: 9-12Distance: 2.3 mi
Schools provided by the listing agent
- Elementary: Leggee Elementary School
- Middle: Heineman Middle School
- High: Huntley High School
- District: 158
Source: MRED as distributed by MLS GRID. This data may not be complete. We recommend contacting the local school district to confirm school assignments for this home.
Get a cash offer in 3 minutes
Find out how much your home could sell for in as little as 3 minutes with a no-obligation cash offer.
Estimated market value
$489,000



