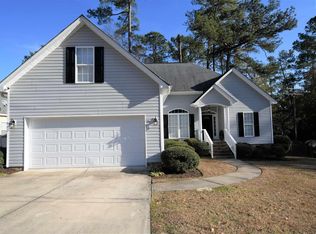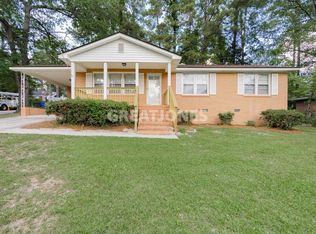Cool house built in 1910 and said to have belonged to the Harrison family. Freshly painted interior with updated kitchen and baths! Replacement windows and storm windows. Side yard is fully fenced...perfect for play area and pets! Great off-street parking in back of house. Unfinished basement area perfect for storage.
This property is off market, which means it's not currently listed for sale or rent on Zillow. This may be different from what's available on other websites or public sources.

