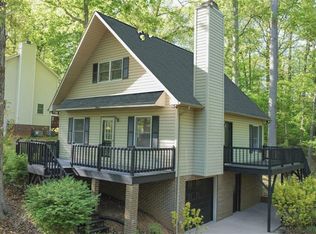Charming Cape Cod with rocking chair front porch. Freshly painted, new lighting and new carpet and other flooring. Updated kitchen with granite counter tops, walk in pantry and hardwood floors that lead into large den with great natural lighting. French door leads to partial wrap around screened porch and wonderful views of trees. 4 bedrooms 2.5 baths make this a truly rare find. Just short walk to High Point Greenway Trail. Open House 6/16/19, 1-3 p.m.
This property is off market, which means it's not currently listed for sale or rent on Zillow. This may be different from what's available on other websites or public sources.
