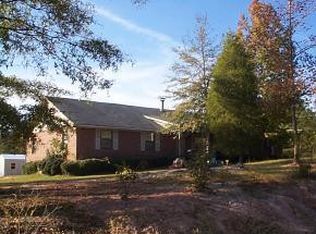Wow! Don't miss out if you are looking for a home that is move in ready, plenty of space inside as well as outside!!. 2.11 acres. This beautiful home has a Huge great room with a vaulted ceiling with fan, gas log fireplace, built-in bookcases, fully equipped eat-in kitchen with breakfast bar, built-in microwave, dishwasher, stove, side by side refrigerator, formal dining has trey ceiling with chandelier, large owner suite with vaulted ceiling with fan, private bath has deep Jacuzzi tub, separate shower stall, double sinks with a sitting area, 2 additional bedrooms with ceiling fans and Bonus room (21x12 - window a/c). Other family features include gorgeous hardwood floors in great room, kitchen, dining & hallway. Ceramic tile in baths, plantation blinds throughout, freshly painted interior, palladium windows, 10 ft. ceilings, hallway of closets (perfect for additional storage), washer & dryer, 1-year home warranty, Approx. 1 mile to I-20. Don't let this bargain get away! Call today!
This property is off market, which means it's not currently listed for sale or rent on Zillow. This may be different from what's available on other websites or public sources.
