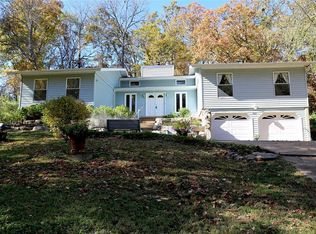Closed
Listing Provided by:
Sharon Lindgren 314-378-5570,
Coldwell Banker Realty - Gundaker
Bought with: The Hermann London Group LLC
Price Unknown
2601 Forest Ln, High Ridge, MO 63049
3beds
2,046sqft
Single Family Residence
Built in 1953
0.6 Acres Lot
$286,000 Zestimate®
$--/sqft
$1,896 Estimated rent
Home value
$286,000
$252,000 - $323,000
$1,896/mo
Zestimate® history
Loading...
Owner options
Explore your selling options
What's special
Welcome to this newly remodeled 3 bed/2 bath home on .60 acre. This house has NEW everything . . . roof, siding, windows, electric, plumbing, HVAC & more. As you enter the open floor plan home, you will see a nice sized living room, dining room & kitchen with ss appliances. This divided floor plan home features 1 bedroom w/ large closet on one side of the house & 2 more bedrooms & a full bath on other side. The flooring is beautiful throughout. Wait until you see the large family room in the lower level that walks out to your yard. It will be a great gathering place for family & friends. The ductless heating & cooling system in this house is very efficient & will result in more economic utility costs. There is plenty of parking in the driveway as well as a 1 car detached garage. This house will feel private & secluded yet it is close to highways, shopping & restaurants. Passed occupancy.
Zillow last checked: 8 hours ago
Listing updated: April 28, 2025 at 04:34pm
Listing Provided by:
Sharon Lindgren 314-378-5570,
Coldwell Banker Realty - Gundaker
Bought with:
Holly J Laws, 2012002701
The Hermann London Group LLC
Source: MARIS,MLS#: 24031552 Originating MLS: St. Louis Association of REALTORS
Originating MLS: St. Louis Association of REALTORS
Facts & features
Interior
Bedrooms & bathrooms
- Bedrooms: 3
- Bathrooms: 2
- Full bathrooms: 2
- Main level bathrooms: 1
- Main level bedrooms: 3
Bedroom
- Features: Floor Covering: Luxury Vinyl Plank, Wall Covering: Some
- Level: Main
- Area: 192
- Dimensions: 16x12
Bedroom
- Features: Floor Covering: Luxury Vinyl Plank, Wall Covering: Some
- Level: Main
- Area: 99
- Dimensions: 11x9
Bedroom
- Features: Floor Covering: Luxury Vinyl Plank, Wall Covering: Some
- Level: Main
- Area: 100
- Dimensions: 10x10
Dining room
- Features: Floor Covering: Luxury Vinyl Plank, Wall Covering: Some
- Level: Main
- Area: 99
- Dimensions: 11x9
Family room
- Features: Floor Covering: Luxury Vinyl Plank, Wall Covering: Some
- Level: Lower
- Area: 459
- Dimensions: 27x17
Kitchen
- Features: Floor Covering: Luxury Vinyl Plank, Wall Covering: Some
- Level: Main
- Area: 90
- Dimensions: 10x9
Living room
- Features: Floor Covering: Luxury Vinyl Plank, Wall Covering: Some
- Level: Main
- Area: 204
- Dimensions: 17x12
Heating
- Electric, Ductless
Cooling
- Ductless
Appliances
- Included: Dishwasher, Disposal, Electric Range, Electric Oven, Refrigerator, Electric Water Heater
Features
- Separate Dining, Open Floorplan, Granite Counters
- Doors: Panel Door(s)
- Windows: Window Treatments, Insulated Windows
- Basement: Walk-Out Access
- Number of fireplaces: 1
- Fireplace features: Recreation Room, Decorative, Basement, Family Room
Interior area
- Total structure area: 2,046
- Total interior livable area: 2,046 sqft
- Finished area above ground: 1,246
- Finished area below ground: 800
Property
Parking
- Total spaces: 1
- Parking features: Covered, Detached
- Garage spaces: 1
Features
- Levels: One
- Patio & porch: Patio
Lot
- Size: 0.60 Acres
- Dimensions: 108 x 272
- Features: Adjoins Wooded Area, Corner Lot
Details
- Parcel number: 036.013.02004020
- Special conditions: Standard
Construction
Type & style
- Home type: SingleFamily
- Architectural style: Ranch,Traditional
- Property subtype: Single Family Residence
Materials
- Aluminum Siding
Condition
- Updated/Remodeled
- New construction: No
- Year built: 1953
Utilities & green energy
- Sewer: Septic Tank
- Water: Public
Community & neighborhood
Security
- Security features: Smoke Detector(s)
Location
- Region: High Ridge
- Subdivision: Burians F C
HOA & financial
HOA
- HOA fee: $250 annually
- Services included: Other
Other
Other facts
- Listing terms: Cash,Conventional,FHA,VA Loan
- Ownership: Private
- Road surface type: Concrete
Price history
| Date | Event | Price |
|---|---|---|
| 8/6/2024 | Sold | -- |
Source: | ||
| 7/1/2024 | Pending sale | $264,900$129/sqft |
Source: | ||
| 6/11/2024 | Price change | $264,900-3.6%$129/sqft |
Source: | ||
| 6/3/2024 | Price change | $274,900-1.8%$134/sqft |
Source: | ||
| 5/28/2024 | Listed for sale | $279,900$137/sqft |
Source: | ||
Public tax history
| Year | Property taxes | Tax assessment |
|---|---|---|
| 2025 | $1,645 +68.8% | $23,100 +71.1% |
| 2024 | $975 +442.8% | $13,500 +440% |
| 2023 | $180 -0.1% | $2,500 |
Find assessor info on the county website
Neighborhood: 63049
Nearby schools
GreatSchools rating
- 7/10High Ridge Elementary SchoolGrades: K-5Distance: 0.5 mi
- 5/10Wood Ridge Middle SchoolGrades: 6-8Distance: 1.3 mi
- 6/10Northwest High SchoolGrades: 9-12Distance: 8.5 mi
Schools provided by the listing agent
- Elementary: High Ridge Elem.
- Middle: Northwest Valley School
- High: Northwest High
Source: MARIS. This data may not be complete. We recommend contacting the local school district to confirm school assignments for this home.
Get a cash offer in 3 minutes
Find out how much your home could sell for in as little as 3 minutes with a no-obligation cash offer.
Estimated market value$286,000
Get a cash offer in 3 minutes
Find out how much your home could sell for in as little as 3 minutes with a no-obligation cash offer.
Estimated market value
$286,000
