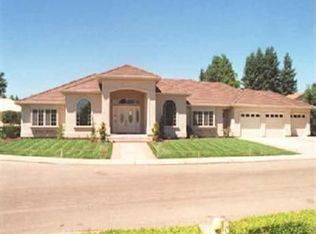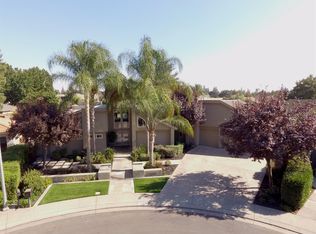Closed
$1,000,000
2601 Flanders Cir, Modesto, CA 95356
4beds
3,730sqft
Single Family Residence
Built in 1987
0.41 Acres Lot
$993,800 Zestimate®
$268/sqft
$3,731 Estimated rent
Home value
$993,800
$904,000 - $1.09M
$3,731/mo
Zestimate® history
Loading...
Owner options
Explore your selling options
What's special
An extraordinary offering in Modesto's prestigious Dutchhollow neighborhood, this original-owner estate sits on a quiet, secluded court and offers timeless Spanish-inspired architecture with striking curb appeal. Situated on a sprawling 0.41-acre lot, this hard-to-find single-level home features 3730 sq.ft., 4 spacious bedrooms, a dedicated office, and a versatile room ideal for a home gym, studio, or game room. The true highlight of this residence is the breathtaking resort-style backyard a private, meticulously landscaped retreat featuring a sparkling built-in pool and spa, and an expansive covered patio that stretches along the home's rear elevation. Thoughtfully designed for seamless entertaining and everyday relaxation, the outdoor space is framed by mature trees, lush lawns, and tranquil privacy. Inside, the great room stuns with soaring wood ceilings, dual fireplaces, and a built-in bar. The primary suite is a peaceful sanctuary with dual walk-in closets, a luxurious bath, and private backyard access. A 3-car garage, beautiful Spanish tile roof, and refined interior finishes complete this rare opportunity in one of Modesto's most desirable enclaves.
Zillow last checked: 8 hours ago
Listing updated: November 19, 2025 at 10:20am
Listed by:
Jocelyn Singh DRE #01196663 209-606-1321,
PMZ Real Estate,
Jason Forcade DRE #02002143 209-606-3354,
PMZ Real Estate
Bought with:
Eric Hummel, DRE #01900317
HomeSmart PV & Associates
Source: MetroList Services of CA,MLS#: 225087799Originating MLS: MetroList Services, Inc.
Facts & features
Interior
Bedrooms & bathrooms
- Bedrooms: 4
- Bathrooms: 4
- Full bathrooms: 3
- Partial bathrooms: 1
Primary bedroom
- Features: Walk-In Closet(s)
Primary bathroom
- Features: Shower Stall(s), Double Vanity, Tile, Tub
Dining room
- Features: Dining/Living Combo
Kitchen
- Features: Breakfast Area, Pantry Closet, Kitchen Island
Heating
- Central
Cooling
- Central Air
Appliances
- Included: Dishwasher, Disposal, Double Oven, Free-Standing Electric Range
- Laundry: Cabinets, Inside Room
Features
- Flooring: Carpet, Tile, Wood
- Number of fireplaces: 2
- Fireplace features: Living Room, Family Room
Interior area
- Total interior livable area: 3,730 sqft
Property
Parking
- Total spaces: 3
- Parking features: Garage Door Opener, Garage Faces Front
- Garage spaces: 3
Features
- Stories: 1
- Exterior features: Uncovered Courtyard
- Has private pool: Yes
- Pool features: In Ground
- Fencing: Back Yard
Lot
- Size: 0.41 Acres
- Features: Other
Details
- Parcel number: 076049052000
- Zoning description: R1
- Special conditions: Standard
Construction
Type & style
- Home type: SingleFamily
- Architectural style: Spanish
- Property subtype: Single Family Residence
Materials
- Stucco
- Foundation: Slab
- Roof: Spanish Tile
Condition
- Year built: 1987
Utilities & green energy
- Sewer: Other
- Water: Public
- Utilities for property: Cable Available
Community & neighborhood
Location
- Region: Modesto
Other
Other facts
- Price range: $1M - $1M
Price history
| Date | Event | Price |
|---|---|---|
| 11/17/2025 | Sold | $1,000,000-7%$268/sqft |
Source: Public Record Report a problem | ||
| 10/18/2025 | Pending sale | $1,075,000$288/sqft |
Source: MetroList Services of CA #225087799 Report a problem | ||
| 10/1/2025 | Price change | $1,075,000-6.5%$288/sqft |
Source: MetroList Services of CA #225087799 Report a problem | ||
| 8/19/2025 | Price change | $1,149,900-8%$308/sqft |
Source: MetroList Services of CA #225087799 Report a problem | ||
| 7/3/2025 | Listed for sale | $1,249,900$335/sqft |
Source: MetroList Services of CA #225087799 Report a problem | ||
Public tax history
| Year | Property taxes | Tax assessment |
|---|---|---|
| 2025 | $7,884 +3.7% | $690,866 +2% |
| 2024 | $7,603 +1.9% | $677,320 +2% |
| 2023 | $7,463 +2.8% | $664,040 +2% |
Find assessor info on the county website
Neighborhood: 95356
Nearby schools
GreatSchools rating
- 6/10Mary Lou Dieterich Elementary SchoolGrades: K-6Distance: 0.3 mi
- 3/10Prescott Junior High SchoolGrades: 7-8Distance: 0.9 mi
- 7/10Joseph A. Gregori High SchoolGrades: 9-12Distance: 2.1 mi
Get a cash offer in 3 minutes
Find out how much your home could sell for in as little as 3 minutes with a no-obligation cash offer.
Estimated market value$993,800
Get a cash offer in 3 minutes
Find out how much your home could sell for in as little as 3 minutes with a no-obligation cash offer.
Estimated market value
$993,800

