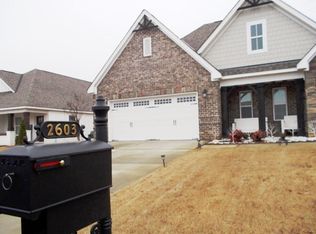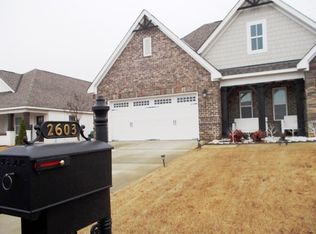Sold for $426,000 on 03/21/24
$426,000
2601 Farmstone Rdg, Auburn, AL 36830
4beds
2,681sqft
Single Family Residence
Built in 2019
0.3 Acres Lot
$430,400 Zestimate®
$159/sqft
$2,624 Estimated rent
Home value
$430,400
$409,000 - $452,000
$2,624/mo
Zestimate® history
Loading...
Owner options
Explore your selling options
What's special
This charming, white brick 4 BR/2.5 BA home offers a perfect blend of space,comfort & functional design.An inviting great room w/soaring vaulted ceiling & gas logs fireplace sets the stage for memorable gatherings.The spacious kitchen includes lg island with ample storage & seating, while SS appliances, including a gas range, elevate the culinary experience & a generous pantry ensures your essentials are always within reach.Retreat to the primary BR w/WI closet & ensuite BA offering a sanctuary of relaxation.Conveniently located along a private hallway,3 guest BR are complemented by a well-appointed guest BA.Upstairs you'll find a bonus rm w/convenient 1/2 BA, providing the perfect area for home office,media room or hobby space.A covered patio overlooks a sprawling fenced backyard,w/endless possibilities for outdoor enjoyment.Experience the epitome of Auburn living, where modern comfort & timeless elegance create a place you'll be proud to call home. EV 240v outlet installed in garage.
Zillow last checked: 8 hours ago
Listing updated: March 21, 2024 at 09:00am
Listed by:
APRIL COULTER,
THREE SIXTY EAST ALABAMA 334-887-3601
Bought with:
SYLVIA MANCHA PAUL, 000079120
PRESTIGE PROPERTIES, INC.
Source: LCMLS,MLS#: 168657Originating MLS: Lee County Association of REALTORS
Facts & features
Interior
Bedrooms & bathrooms
- Bedrooms: 4
- Bathrooms: 3
- Full bathrooms: 2
- 1/2 bathrooms: 1
- Main level bathrooms: 2
Heating
- Gas
Cooling
- Central Air, Electric
Appliances
- Included: Dishwasher, Disposal, Gas Range, Microwave
- Laundry: Washer Hookup, Dryer Hookup
Features
- Ceiling Fan(s), Eat-in Kitchen, Garden Tub/Roman Tub, Kitchen Island, Primary Downstairs, Pantry, Attic
- Flooring: Carpet, Tile, Wood
- Number of fireplaces: 1
- Fireplace features: One, Gas Log
Interior area
- Total interior livable area: 2,681 sqft
- Finished area above ground: 2,681
- Finished area below ground: 0
Property
Parking
- Total spaces: 2
- Parking features: Attached, Garage, Two Car Garage
- Attached garage spaces: 2
Features
- Levels: One and One Half
- Stories: 1
- Patio & porch: Rear Porch, Front Porch
- Exterior features: Storage, Sprinkler/Irrigation
- Pool features: None
- Fencing: Back Yard,Privacy
Lot
- Size: 0.30 Acres
- Features: < 1/2 Acre, Corner Lot
Details
- Parcel number: 0903062000208.000
Construction
Type & style
- Home type: SingleFamily
- Property subtype: Single Family Residence
Materials
- Brick Veneer
- Foundation: Slab
Condition
- Year built: 2019
Utilities & green energy
- Utilities for property: Natural Gas Available, Sewer Connected, Water Available
Community & neighborhood
Location
- Region: Auburn
- Subdivision: TUSCANY HILLS
HOA & financial
HOA
- Has HOA: Yes
- Amenities included: None
- Services included: Common Areas
Price history
| Date | Event | Price |
|---|---|---|
| 3/21/2024 | Sold | $426,000+0.2%$159/sqft |
Source: LCMLS #168657 Report a problem | ||
| 2/12/2024 | Pending sale | $425,000$159/sqft |
Source: LCMLS #168657 Report a problem | ||
| 2/9/2024 | Listed for sale | $425,000+44.4%$159/sqft |
Source: LCMLS #168657 Report a problem | ||
| 9/26/2019 | Sold | $294,256$110/sqft |
Source: LCMLS #141752 Report a problem | ||
Public tax history
| Year | Property taxes | Tax assessment |
|---|---|---|
| 2023 | $2,135 +20.2% | $40,520 +19.6% |
| 2022 | $1,777 +9.6% | $33,880 +9.3% |
| 2021 | $1,621 -0.7% | $31,000 -0.7% |
Find assessor info on the county website
Neighborhood: 36830
Nearby schools
GreatSchools rating
- 10/10Cary Woods Elementary SchoolGrades: PK-2Distance: 3.2 mi
- 6/10Drake Middle SchoolGrades: 6Distance: 3.5 mi
- 7/10Auburn High SchoolGrades: 10-12Distance: 4.9 mi
Schools provided by the listing agent
- Elementary: CARY WOODS/PICK
- Middle: CARY WOODS/PICK
Source: LCMLS. This data may not be complete. We recommend contacting the local school district to confirm school assignments for this home.

Get pre-qualified for a loan
At Zillow Home Loans, we can pre-qualify you in as little as 5 minutes with no impact to your credit score.An equal housing lender. NMLS #10287.
Sell for more on Zillow
Get a free Zillow Showcase℠ listing and you could sell for .
$430,400
2% more+ $8,608
With Zillow Showcase(estimated)
$439,008
