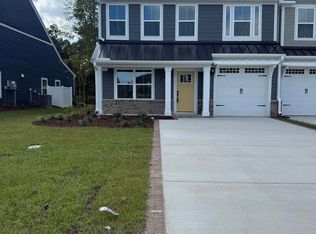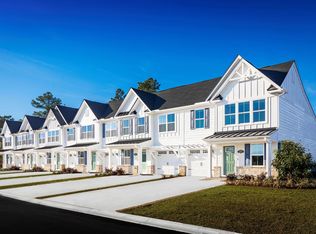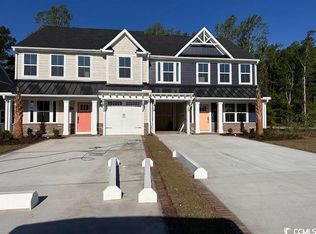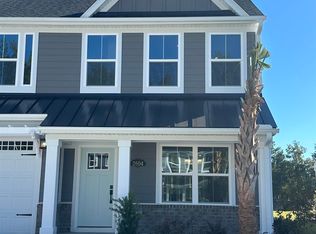Sold for $438,495 on 09/29/25
$438,495
2601 Elowen Ln. #101B, Longs, SC 29568
3beds
2,057sqft
Townhouse
Built in 2025
-- sqft lot
$437,100 Zestimate®
$213/sqft
$-- Estimated rent
Home value
$437,100
$415,000 - $459,000
Not available
Zestimate® history
Loading...
Owner options
Explore your selling options
What's special
Welcome to Grande Dunes North Village, an upscale gated community nestled between the Intracoastal Waterway and Highway 31 Bypass. This amenity-rich neighborhood will feature an on-site outdoor pool, clubhouse, fitness center, pickleball courts, firepit stations, an outdoor entertainment lawn, playground, and sidewalks and walking trails throughout the community. As a resident, you also gain membership to the Grande Dunes Ocean Club! This listing is our stunning Bethany villa. These paired homes boast 2,056 heated SQFT and include 3 bedrooms, 2.5 bathrooms, sunroom, open loft, plenty of storage, and a 1-car garage. The ground level features the primary bedroom suite, kitchen, living and dining rooms, sunroom, laundry, and half bathroom. Upstairs you'll enjoy an open loft concept with two oversized guest bedrooms, storage, and a full bathroom.
Zillow last checked: 8 hours ago
Listing updated: October 03, 2025 at 01:25pm
Listed by:
Brad S Levine 724-971-9631,
NVR Ryan Homes
Bought with:
Brad S Levine, 92773
NVR Ryan Homes
Source: CCAR,MLS#: 2512005 Originating MLS: Coastal Carolinas Association of Realtors
Originating MLS: Coastal Carolinas Association of Realtors
Facts & features
Interior
Bedrooms & bathrooms
- Bedrooms: 3
- Bathrooms: 3
- Full bathrooms: 2
- 1/2 bathrooms: 1
Primary bedroom
- Level: First
- Dimensions: 13'4x15'0
Bedroom 1
- Level: Second
- Dimensions: 9'10x14'9
Bedroom 2
- Level: Second
- Dimensions: 13'4x13'0
Dining room
- Features: Kitchen/Dining Combo
- Dimensions: 13'4x12'4
Family room
- Features: Vaulted Ceiling(s)
Great room
- Dimensions: 13’2x15’1
Kitchen
- Features: Breakfast Bar, Pantry, Stainless Steel Appliances, Solid Surface Counters
- Dimensions: 13'0x15'6
Other
- Features: Loft
Heating
- Central, Forced Air, Gas
Cooling
- Central Air
Appliances
- Included: Dishwasher, Disposal, Microwave, Range, Refrigerator, Dryer, Washer
- Laundry: Washer Hookup
Features
- Breakfast Bar, Loft, Stainless Steel Appliances, Solid Surface Counters
- Flooring: Tile, Wood
Interior area
- Total structure area: 2,267
- Total interior livable area: 2,057 sqft
Property
Parking
- Total spaces: 1
- Parking features: One Car Garage, Private, Garage Door Opener
- Garage spaces: 1
Features
- Levels: Two
- Stories: 2
- Patio & porch: Front Porch
- Pool features: Community, Outdoor Pool
Lot
- Features: Rectangular, Rectangular Lot
Details
- Additional parcels included: ,
- Parcel number: 38911020135
- Zoning: 10a
- Special conditions: None
Construction
Type & style
- Home type: Townhouse
- Property subtype: Townhouse
Materials
- HardiPlank Type
- Foundation: Slab
Condition
- Never Occupied
- New construction: Yes
- Year built: 2025
Details
- Warranty included: Yes
Utilities & green energy
- Water: Public
- Utilities for property: Cable Available, Natural Gas Available, Underground Utilities, Water Available
Community & neighborhood
Security
- Security features: Gated Community, Security Service
Community
- Community features: Beach, Clubhouse, Golf Carts OK, Gated, Private Beach, Recreation Area, Long Term Rental Allowed, Pool
Location
- Region: Longs
- Subdivision: Grande Dunes - North Village
HOA & financial
HOA
- Has HOA: Yes
- HOA fee: $376 monthly
- Amenities included: Beach Rights, Clubhouse, Gated, Owner Allowed Golf Cart, Owner Allowed Motorcycle, Private Membership, Pet Restrictions, Security, Tenant Allowed Golf Cart, Tenant Allowed Motorcycle
- Services included: Maintenance Grounds, Recreation Facilities, Security
Other
Other facts
- Listing terms: Cash,Conventional,FHA,VA Loan
Price history
| Date | Event | Price |
|---|---|---|
| 9/29/2025 | Sold | $438,495$213/sqft |
Source: | ||
Public tax history
Tax history is unavailable.
Neighborhood: 29568
Nearby schools
GreatSchools rating
- 6/10Myrtle Beach ElementaryGrades: 3-5Distance: 6.5 mi
- 7/10Myrtle Beach Middle SchoolGrades: 6-8Distance: 6.8 mi
- 5/10Myrtle Beach High SchoolGrades: 9-12Distance: 6.7 mi
Schools provided by the listing agent
- Elementary: Myrtle Beach Elementary School
- Middle: Myrtle Beach Middle School
- High: Myrtle Beach High School
Source: CCAR. This data may not be complete. We recommend contacting the local school district to confirm school assignments for this home.

Get pre-qualified for a loan
At Zillow Home Loans, we can pre-qualify you in as little as 5 minutes with no impact to your credit score.An equal housing lender. NMLS #10287.
Sell for more on Zillow
Get a free Zillow Showcase℠ listing and you could sell for .
$437,100
2% more+ $8,742
With Zillow Showcase(estimated)
$445,842


